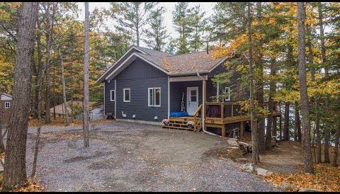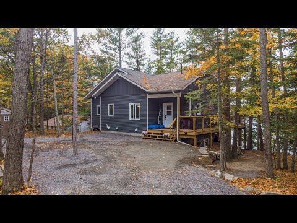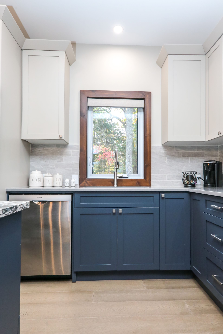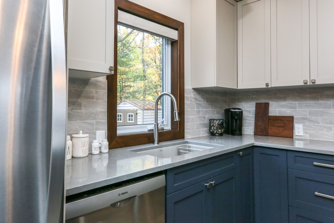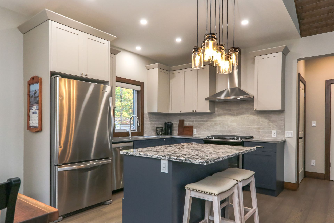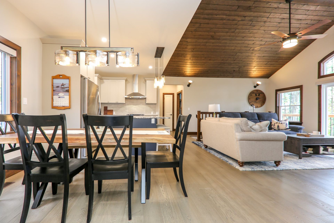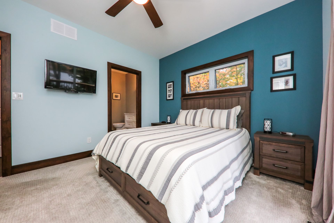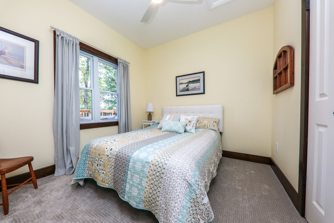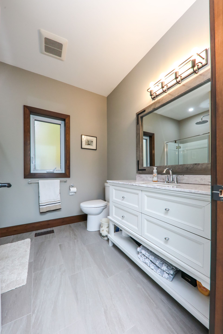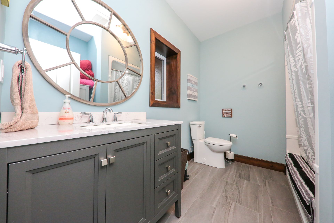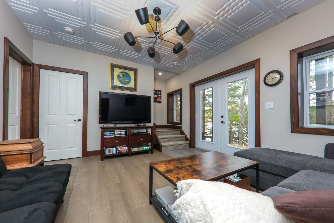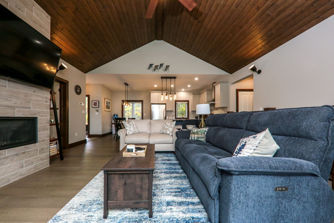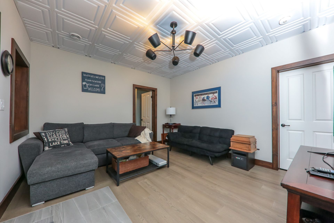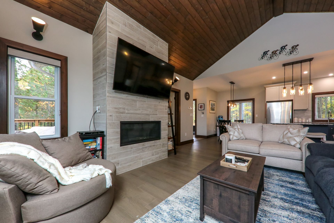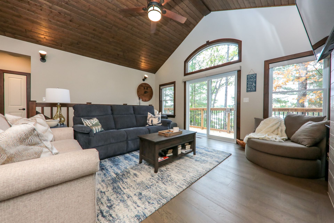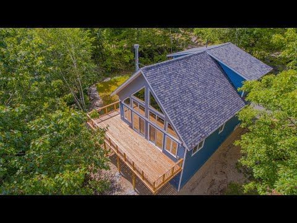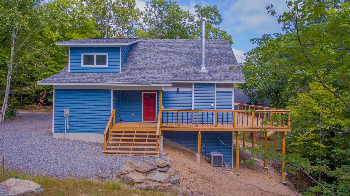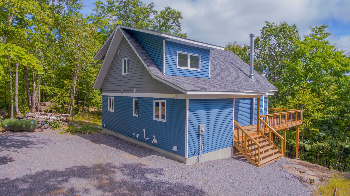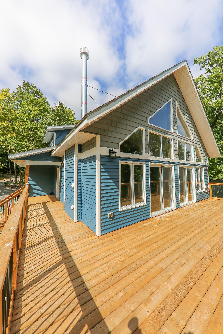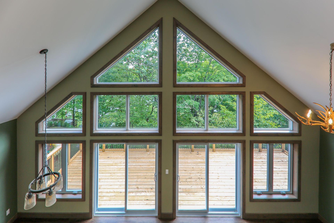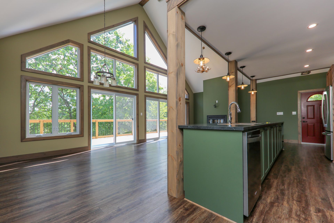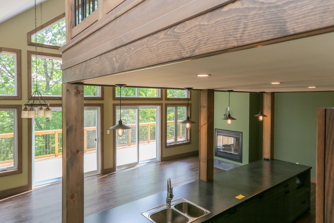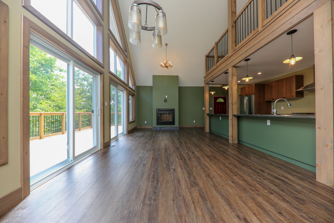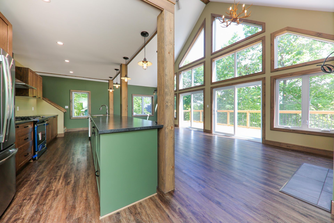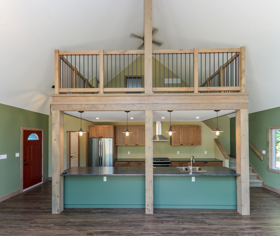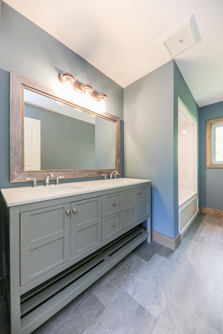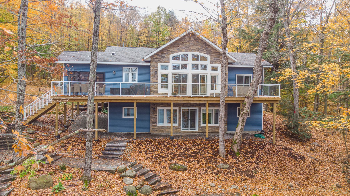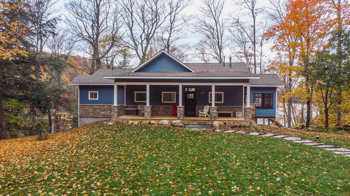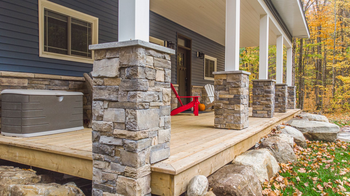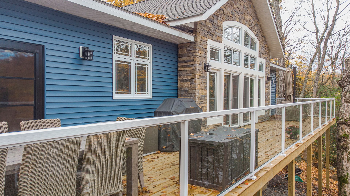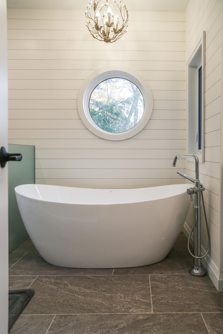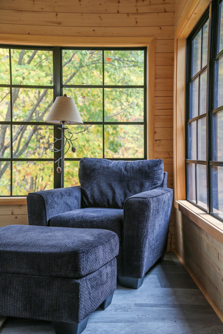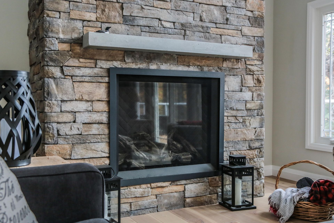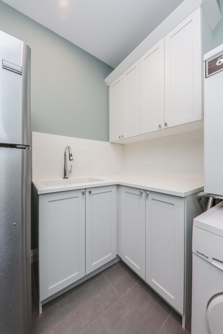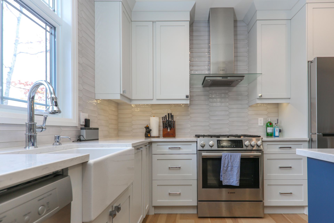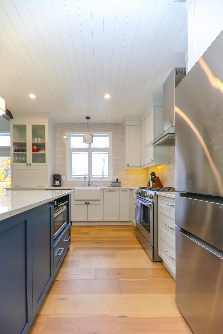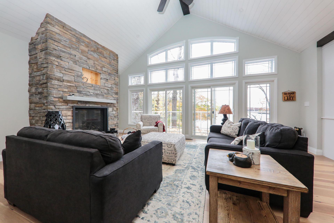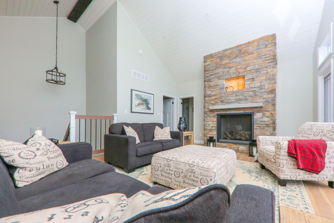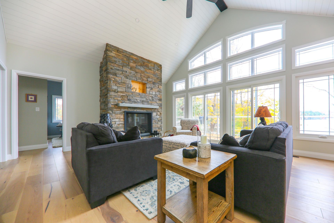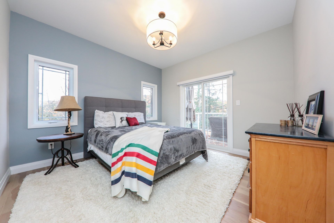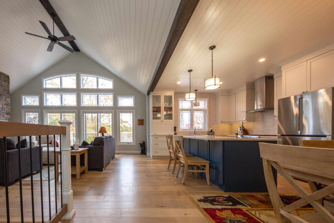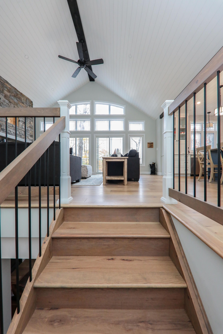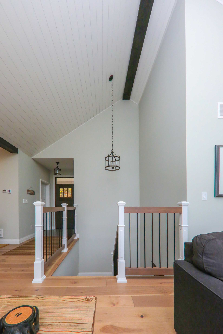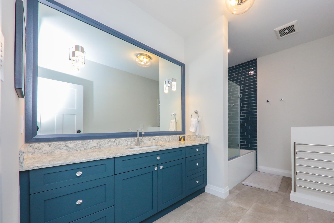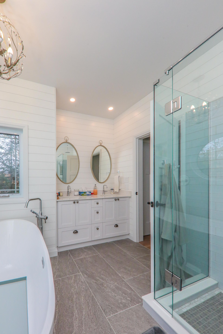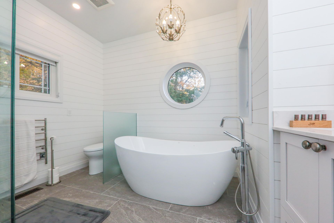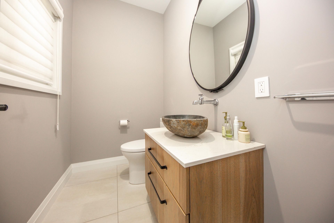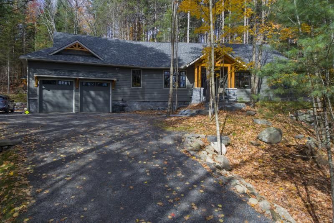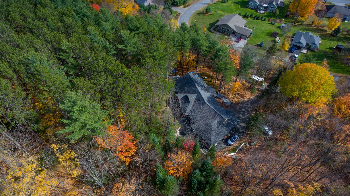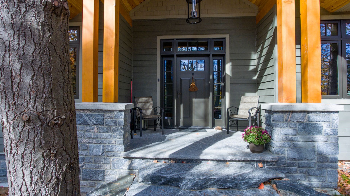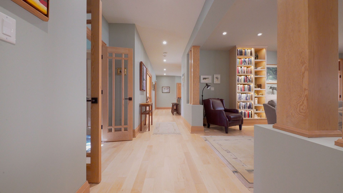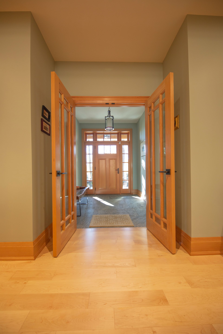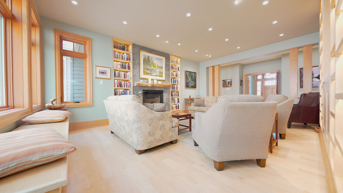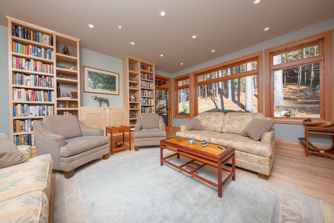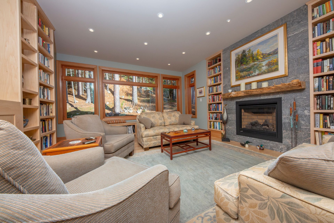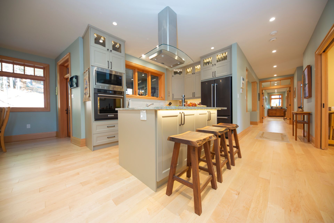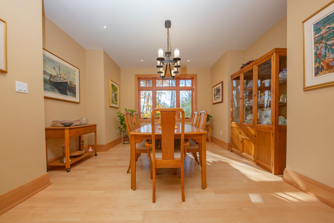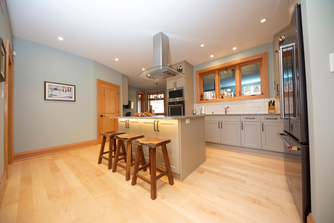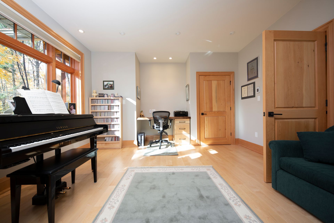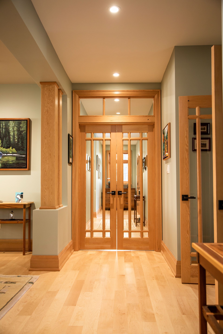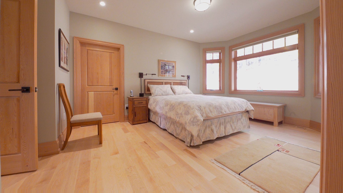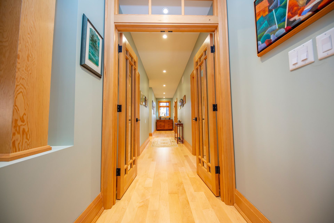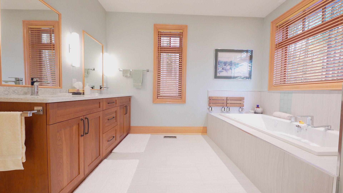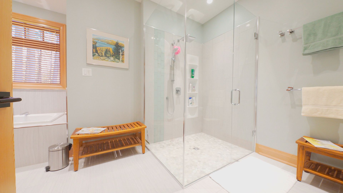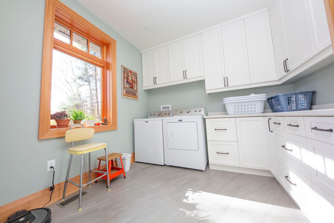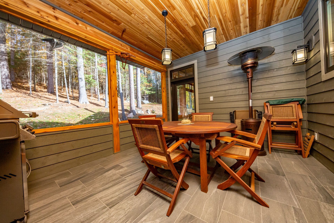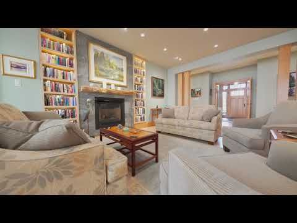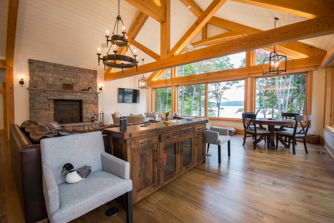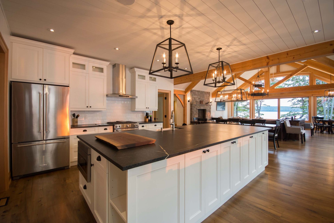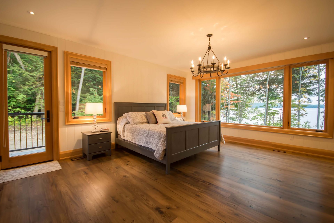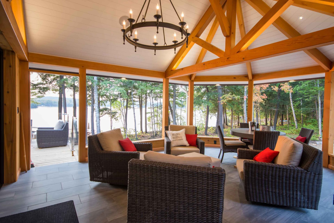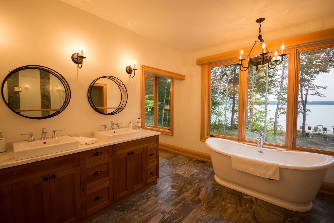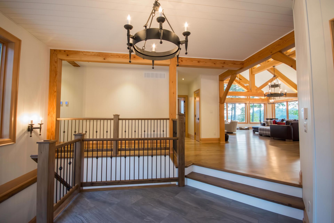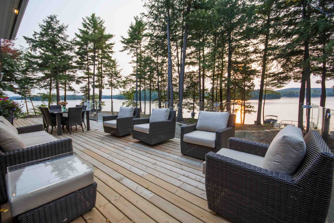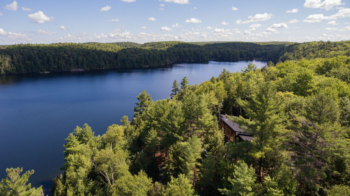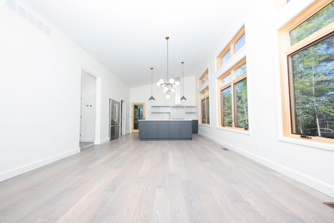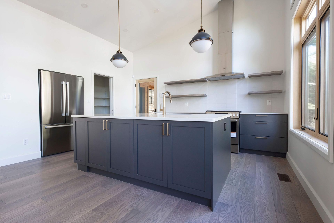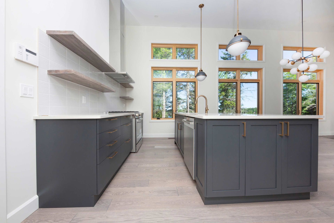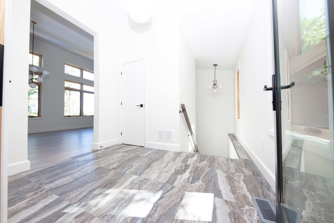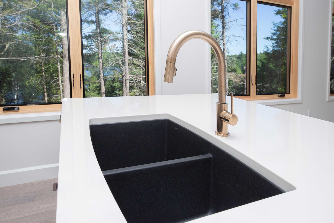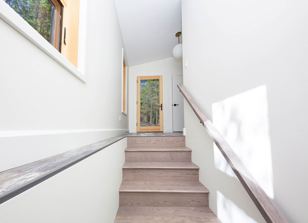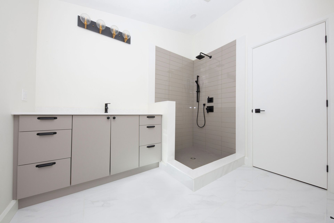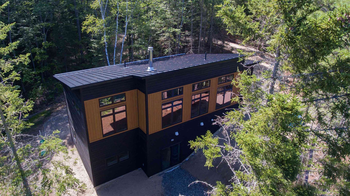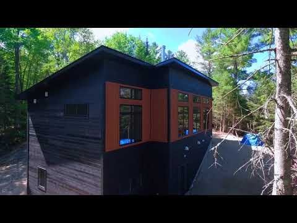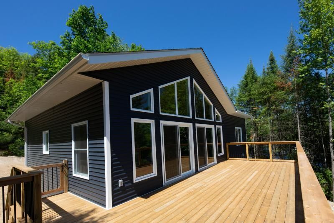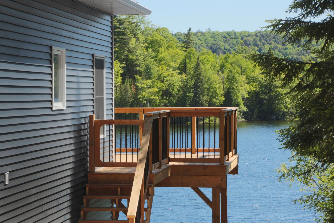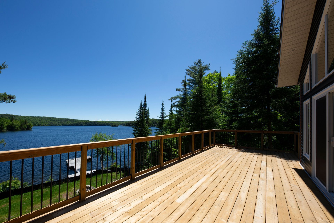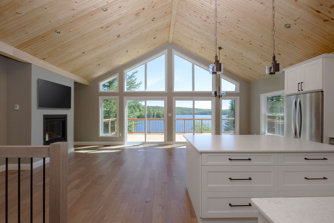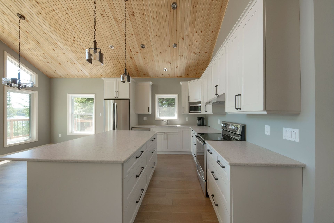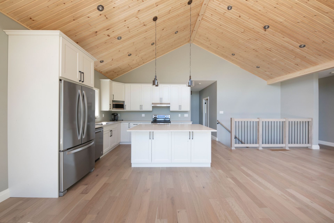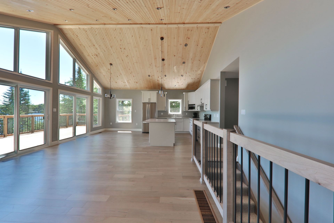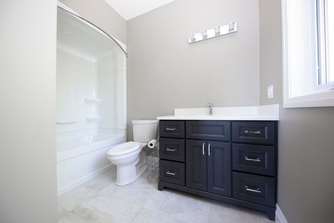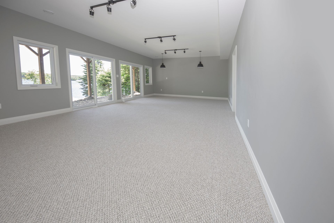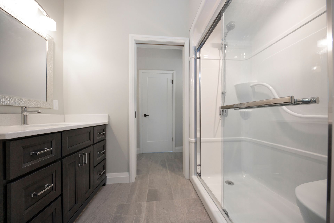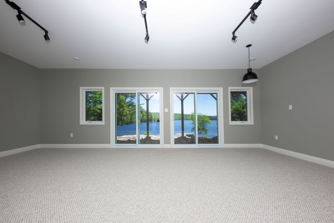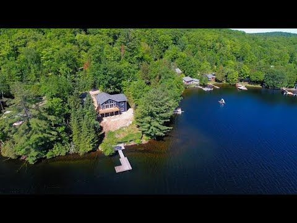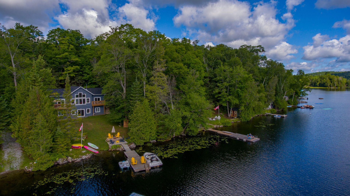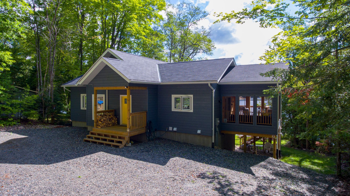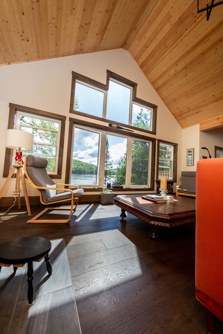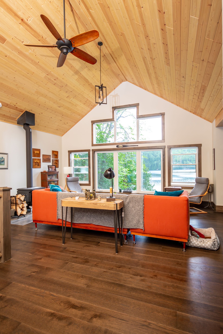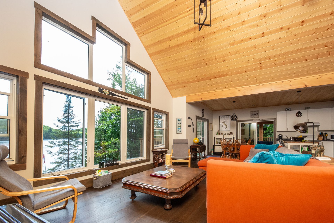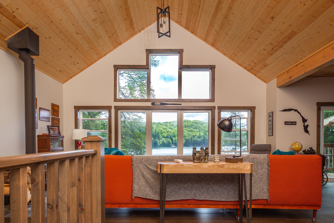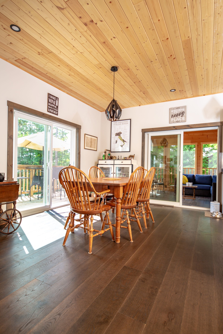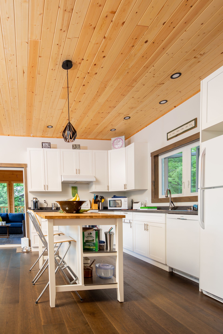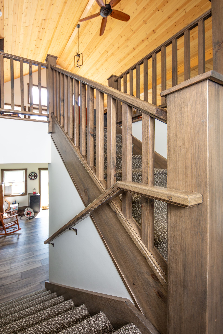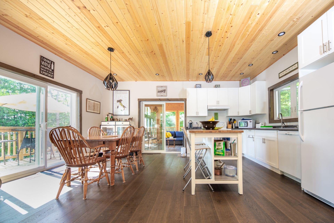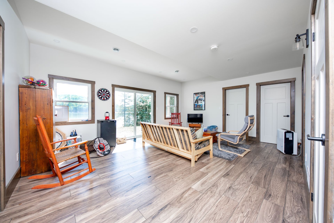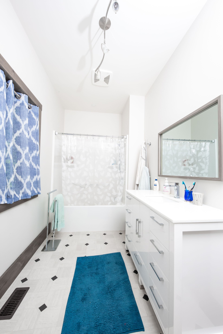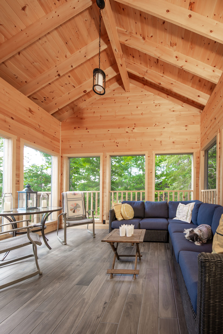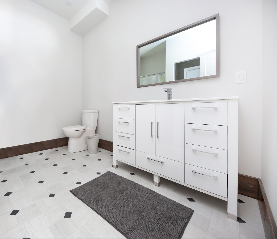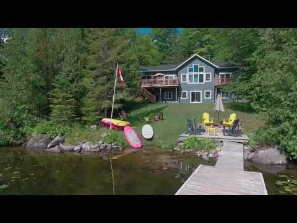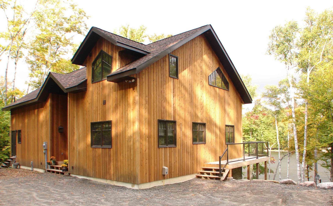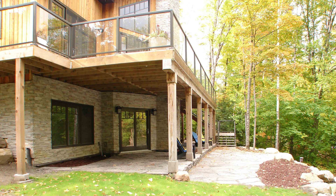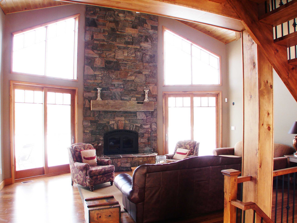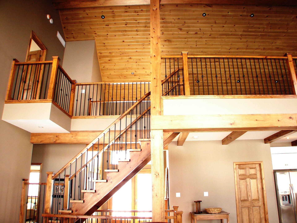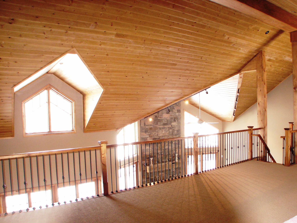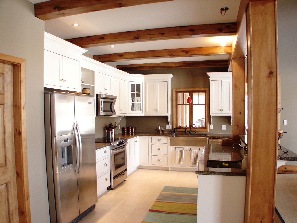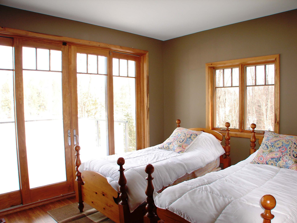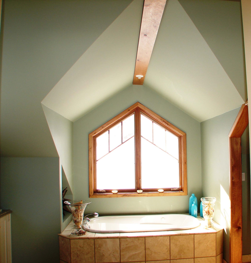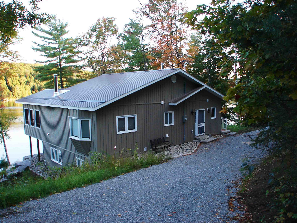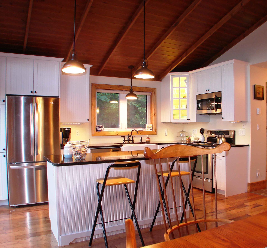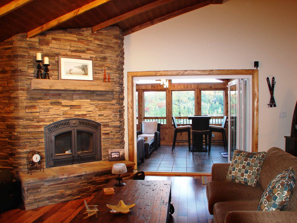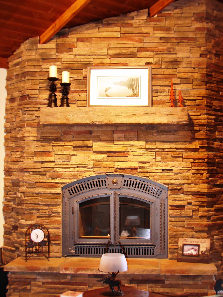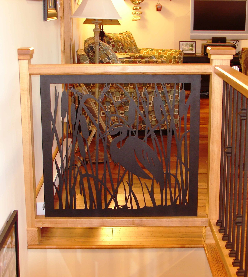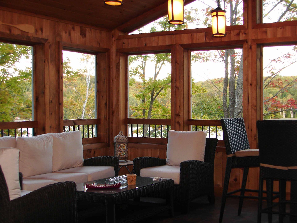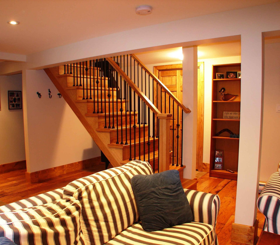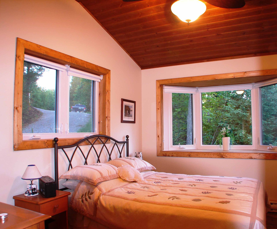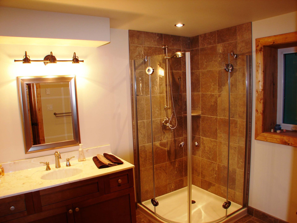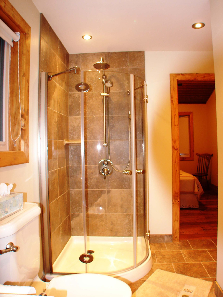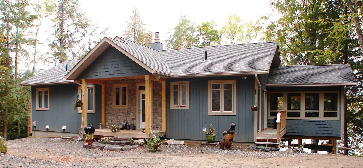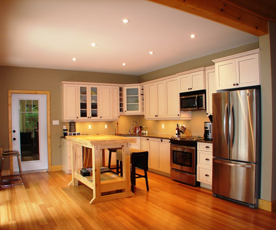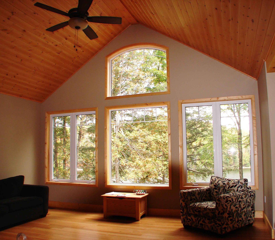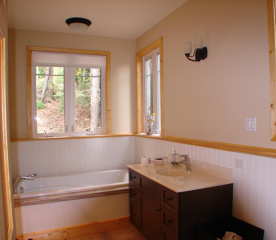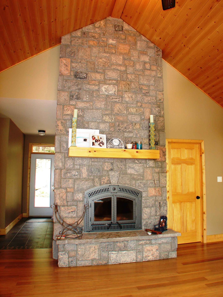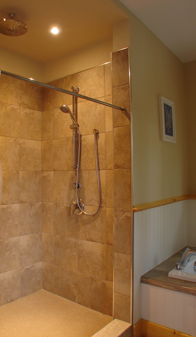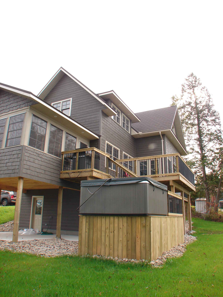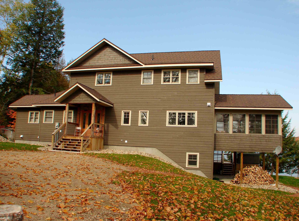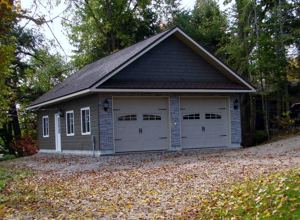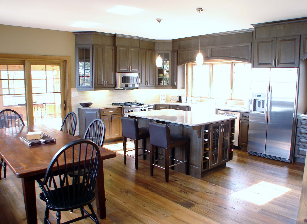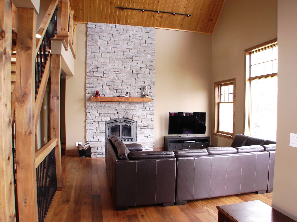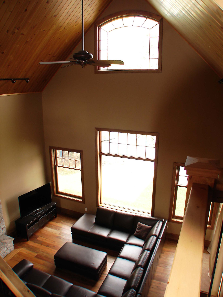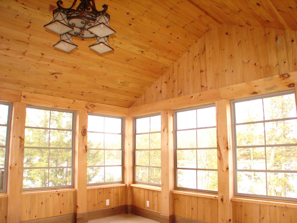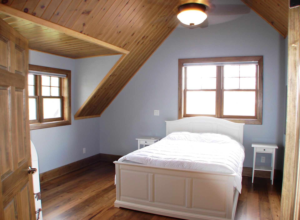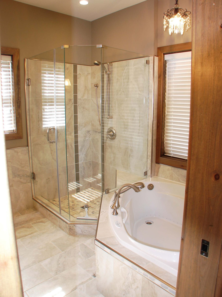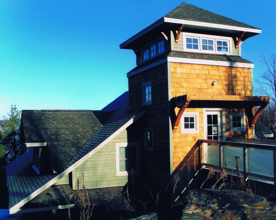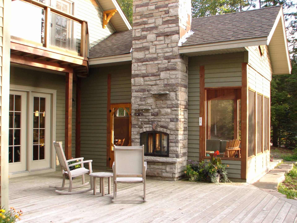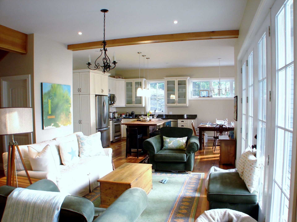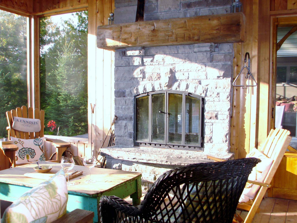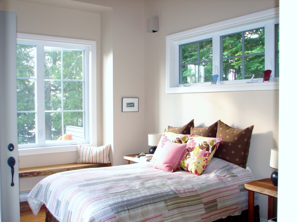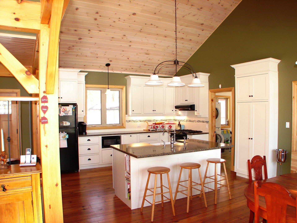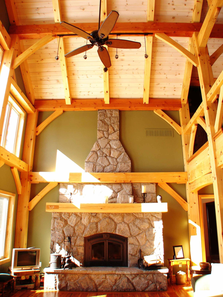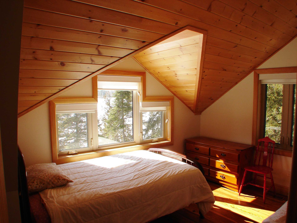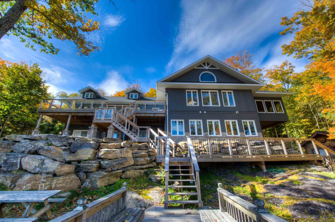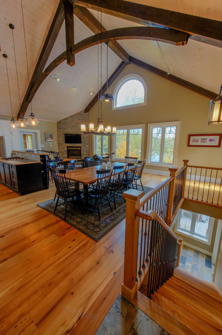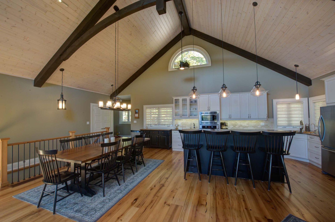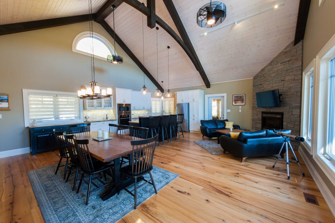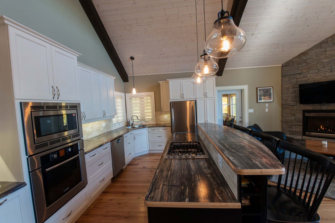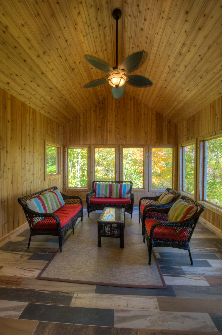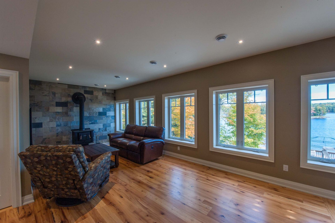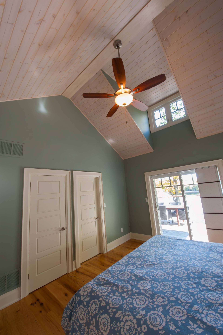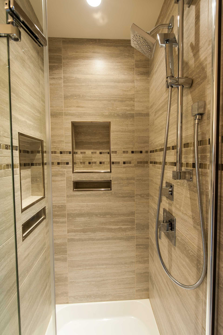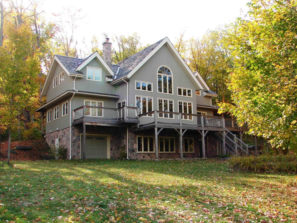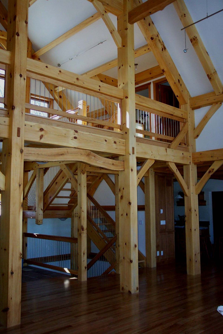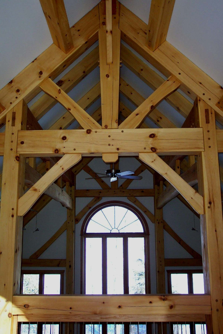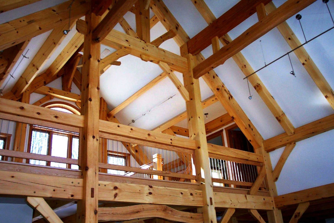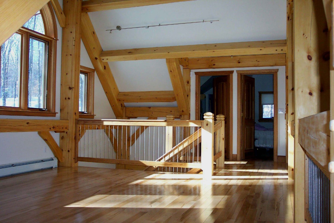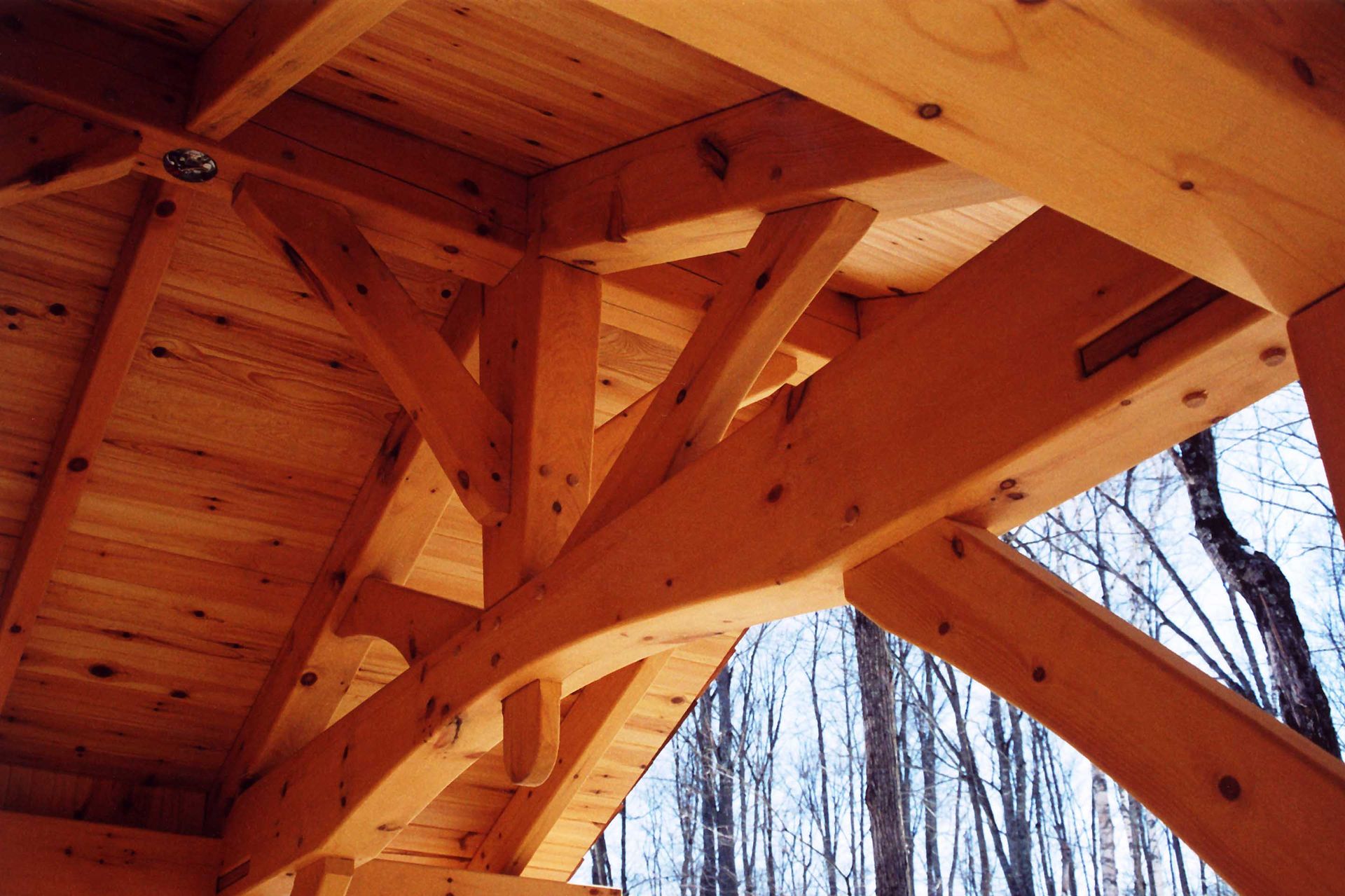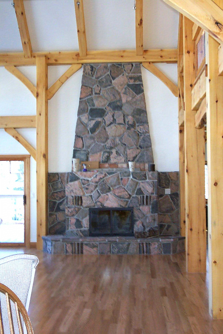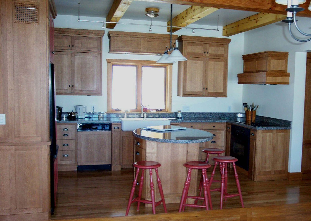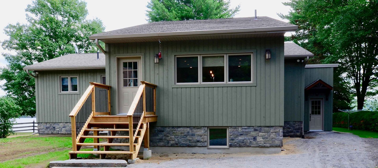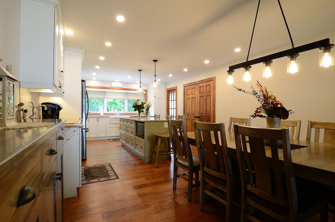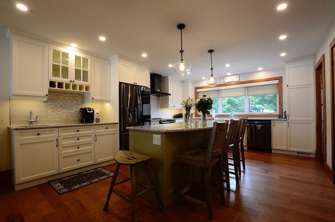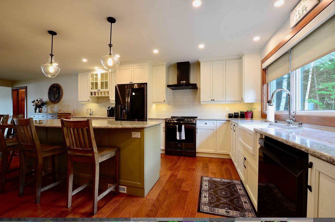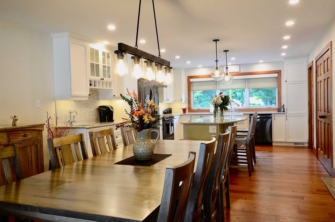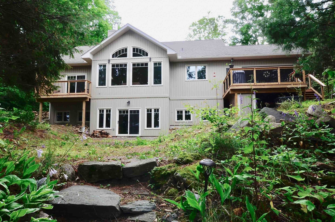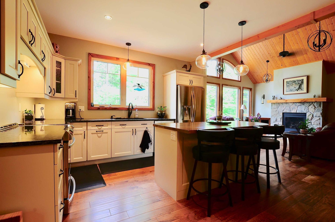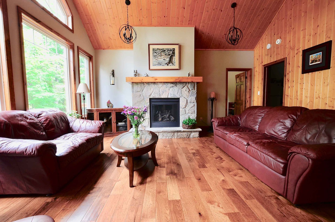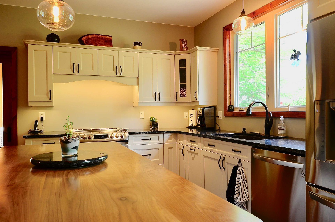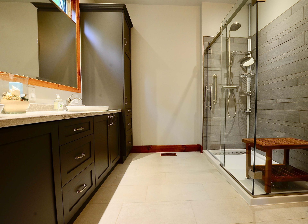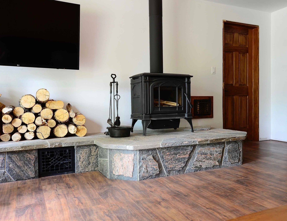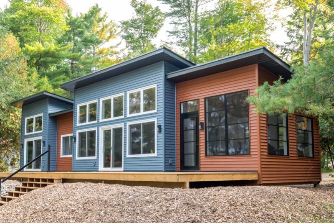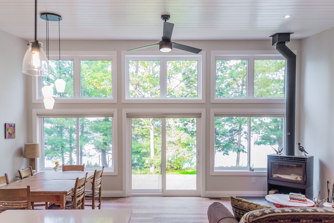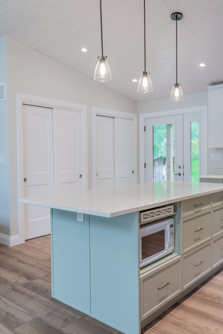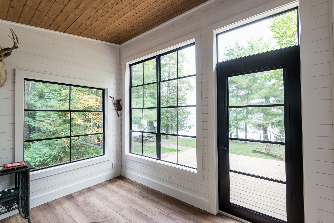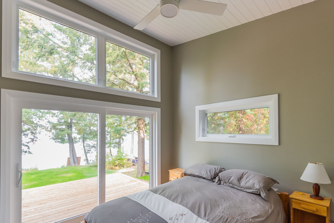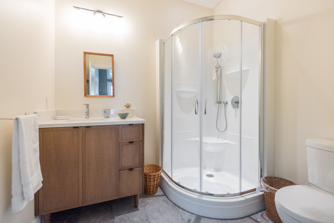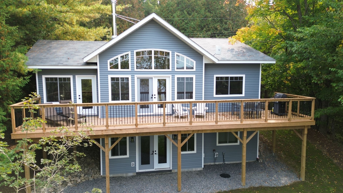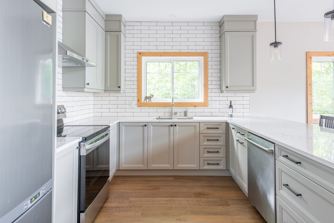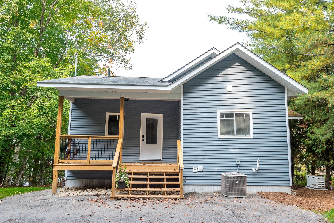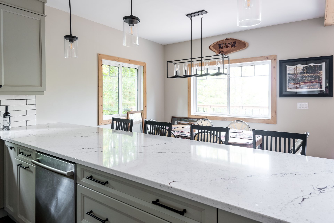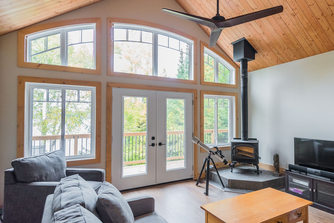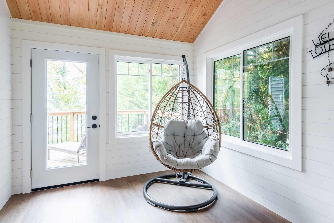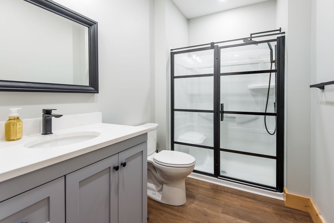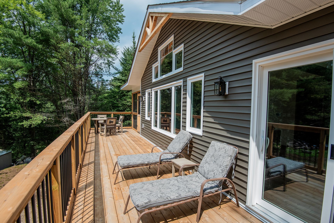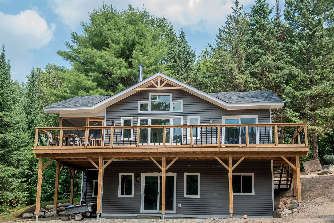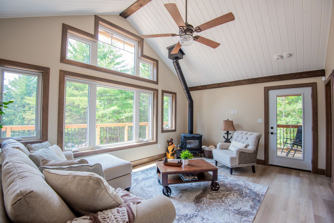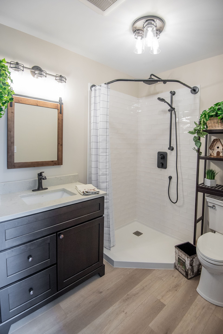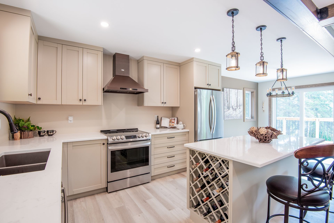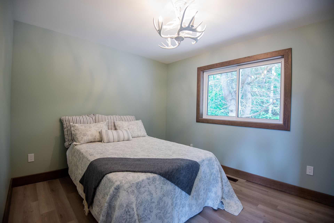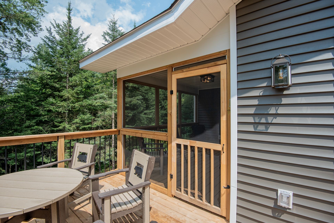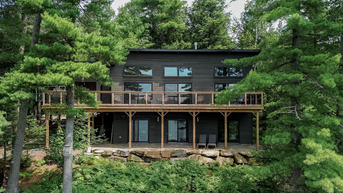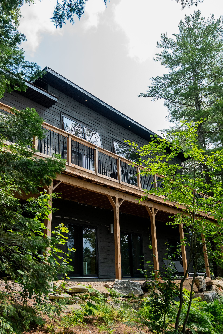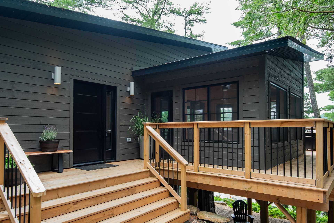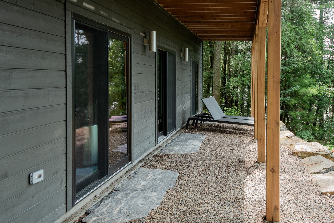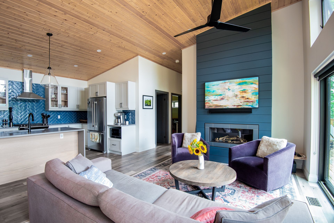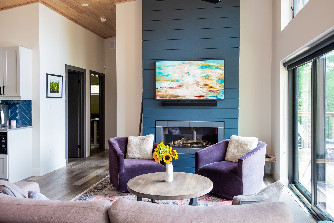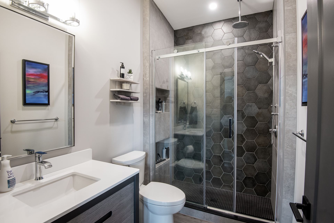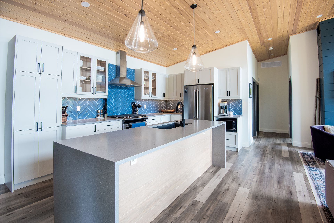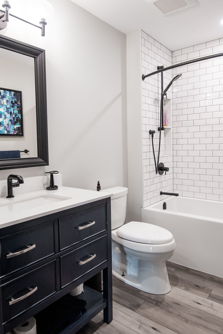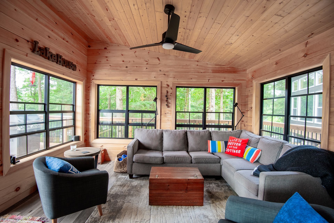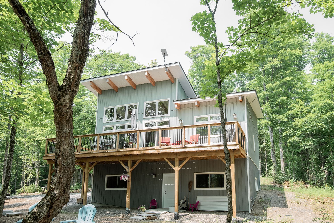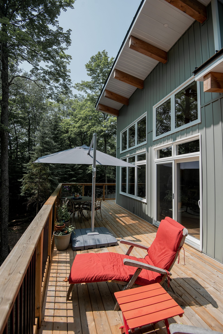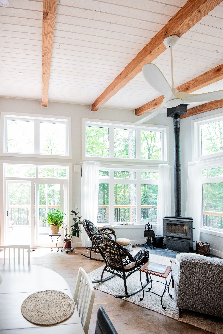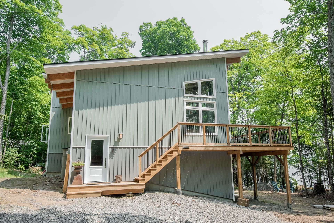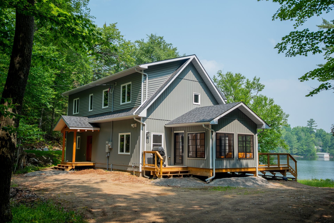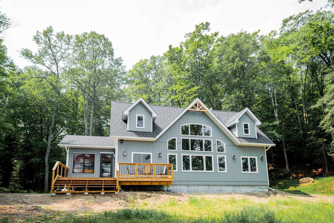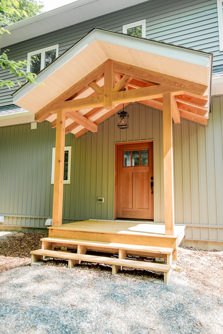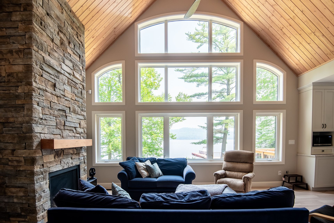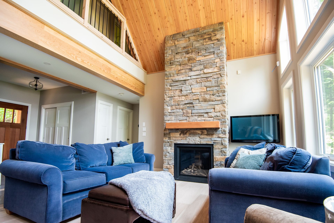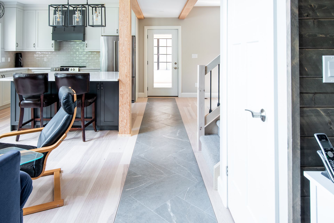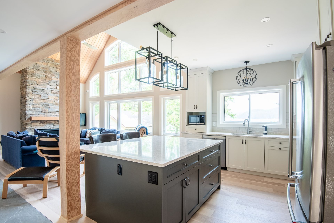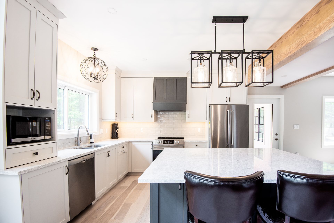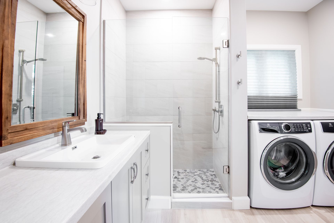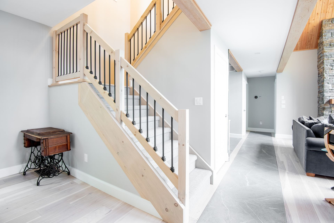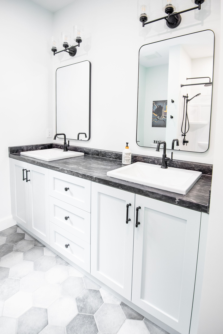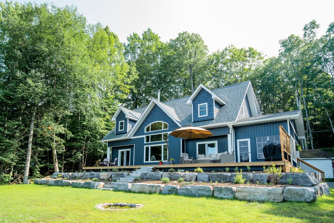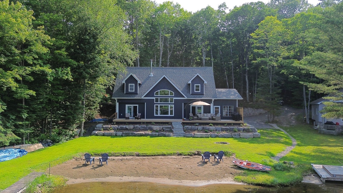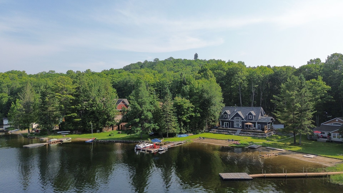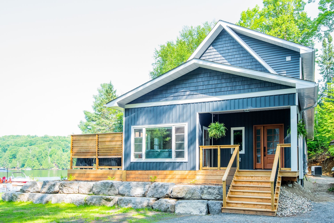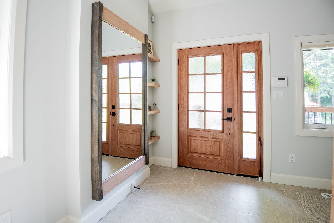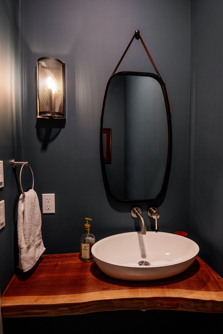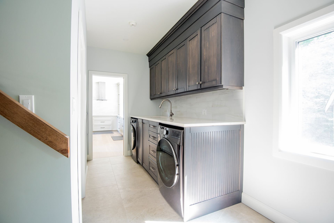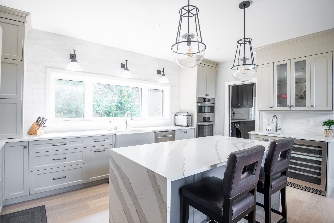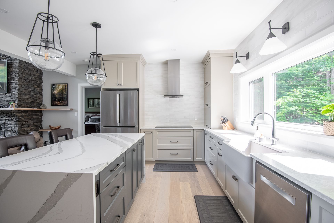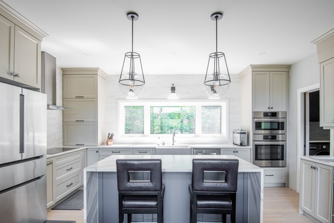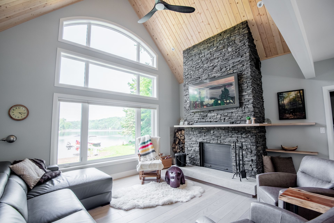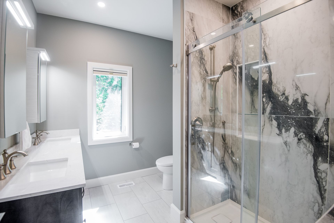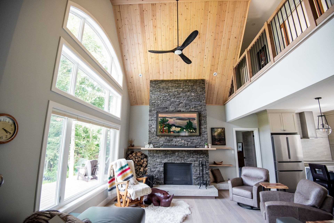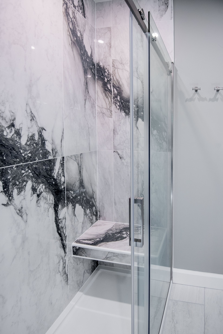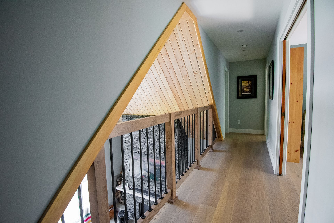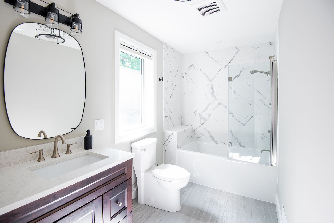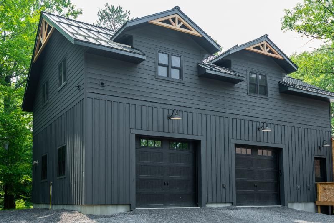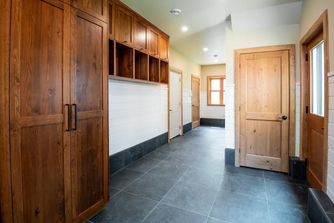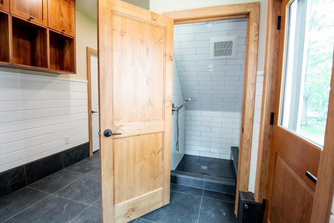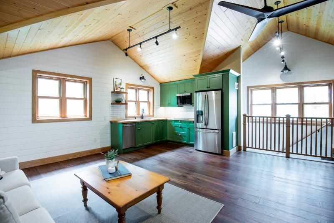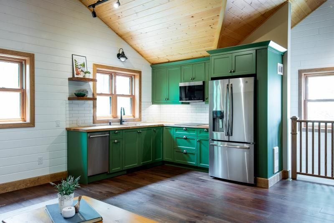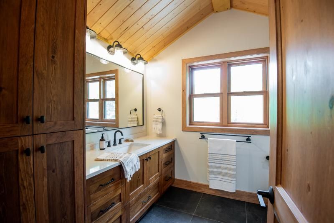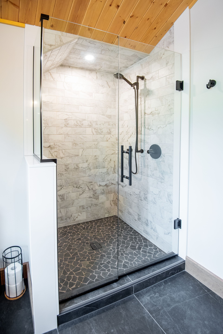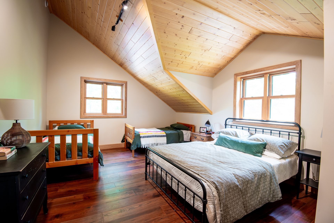KUSHOG LAKE
This year-round home with western exposure has been built on Kushog Lake with 100’ frontage. We can find Two bedrooms, an ensuite bathroom, and a powder room on the main floor. Open-concept living/dining/kitchen area overlooking the lake. Walkout lower level with one bedroom, one bathroom, a rec room, and a lot of storage. One of the highlights is the contrasting dark ceiling and trim with the light-colored tile on the fireplace.
BOB LAKE II
This three-bedroom, two-bathroom cottage features an open-concept kitchen, living, and dining area with a modern fireplace on the main floor. On the second floor, it features a very large open loft area outside the master bedroom with a view out of the main windows. A wraparound deck that runs the width of the building, accessible via two sliding doors, offers expansive views looking out over the lake.
DRAG IV
This new cozy and fresh cottage has been built on Drag Lake. This transitional-style cottage has 4 bedrooms and 3 bathrooms and features an open-concept kitchen, living, and dining area with a modern fireplace on the main floor. We can also find reclaimed hickory flooring and a farmhouse sink. The amazing window scape offers an amazing view of the lake. The bathroom has custom shower tiles; the white tiles come from the old cottage, and the colored tiles are new. On the second floor in the powder room, we find a beautiful custom vanity featuring a stone vessel sink, and in the bathroom, we have a custom-made mirror. Outside, we have cultured stones and a beautiful landscape.
HALIBURTON III
This beautiful 3267 square foot home was built in Haliburton as a couple's retirement home. You will be in awe from the moment you see the Douglas fir timber-framed entry porch and the extensive exterior decorative timber. It has 2 bedrooms, 2 1/2 bathrooms, as well as a library, an oversized mudroom, and separate laundry with lots of storage. In addition to the formal dining room, the kitchen also has an island with seating and a cozy nook. There is custom cabinetry in almost every room, much of which was built specifically to house the pleasing art and book collections. Feel the warmth with the radiant in-floor heating throughout the entire house. Lots of room to park and work in the large double car garage, with a large workshop in the back. With too many details to mention, you will have to see for yourself in the gallery below.
HALIBURTON
This beautiful family retreat houses 5 bedrooms and has 2600 sf on the main floor. It boasts beautiful timber frame detailing, Douglas fir trim, and windows that provide a view from every angle. Included are a screen room that overlooks the lake and heated floors that provide comfort on cooler days. The stone fireplace and MDF wall panelling are just a few of the features that make this retreat unique.
LIPSY
This modern contemporary 4-season cottage is as beautiful on the exterior as it is on the interior. The shed roof and variegated wood siding are extremely appealing. The windows are 1 1/2 stories tall and let in lots of natural light. Inside you will find a large, sleek, open great room and kitchen, 2 bedrooms, 2 bathrooms, and a cozy screened-in porch. In the future this cottage will become a retirement haven.
HALIBURTON II
This lakefront family cottage is 1250 sq. ft. It is extremely bright with lots of windows and patio doors. The painted maple kitchen with solid countertops is a joy to cook in. The raw pine ceiling in the great room adds warmth to this spacious area. The walkout basement also has a terrific view of the lake. Everything you need and want is in this cottage.
SALERNO
This lakefront family cottage has 1270 sf on the main floor and a lower level with 1000 sf. The great room offers large windows with a view of the lake and a beautiful pine cathedral ceiling. This cottage has lots of room for family and friends with three bedrooms and two bathrooms. The screen room is a popular gathering area that is cheery and bright. This cottage has everything that is needed and enjoyed!
DRAG II
This family cottage has 1900 sq ft on the main floor and a total of 5 bedrooms. The cottage has an expansive open space with large windows and a stunning stone-enhanced prow. There is a large loft that overlooks the lakeside. It is the details that make this cottage memorable, including the reclaimed stone fireplace and heated reclaimed hardwood floors. The custom kitchen is not only beautiful but also functional. This cottage was certainly designed to meet all family wants and needs.
PORTAGE
This two-level family cottage is a great getaway, with 3 bedrooms and 950 sf on the main floor. The Muskoka look ceiling with pre-finished pine and open rafters, custom stair rail, and cultured stone fireplace are refined and timeless. The reclaimed floor adds layers of warmth to this cottage. The screen porch is a considerable space with many windows to bring in natural daylight. This is definitely a cottage that will delight all who stay here.
DRAG III
This family cottage with exterior timber and stone detail is 1300 sq ft and has 4 bedrooms. The custom cabinetry and bamboo floors, along with the stone fireplace, give this cottage a relaxed feel. The glass rails on the deck give a complete view of the water. The large lakeside windows help to make this cottage feel bright and homey.
HORSESHOE II
This family cottage has 4 bedrooms and a loft that overlooks the great room. The pine timber detailing, coupled with the reclaimed wood floors and stone fireplace, adds a feeling of comfort to this cottage. The custom kitchen is a cook's dream with a large island for company. The pine screen room has extensive windows that bring the outside in. The wood and stone exterior with the extensive decking is appealing at first sight. This cottage certainly has every comfort of home.
KENNISIS
This seasonal family cottage has a walking bridge that brings you to the front door, where you are welcomed into the entry with belfry stairs. It has 1000 sf on the main floor and houses 4 bedrooms. The stone fireplace is two-sided and can be enjoyed from the screen porch or deck. The glass railings on the deck provide for a beautiful, unobstructed view of the water. This cottage offers many relaxing areas for all who visit.
HORSESHOE
This timber-frame hybrid family cottage has 1300 sf on the main floor and 3 bedrooms. Tranquility is felt as a result of the stone fireplace, prefinished wood ceiling, and custom floors. The custom cabinetry is well designed, adding much storage area to the kitchen. This cottage exudes all the comforts of home.
BOB LAKE
This 1800 sq ft, 5-bedroom family retreat does not disappoint with its open space that the whole family can enjoy. The custom cabinetry, prefinished wood ceiling, timber detailing, heated hardwood floors, and stone fireplace add warmth to this communal space. The pine screen room has many windows that help to bring the outside in. All these details sum up the overall warm atmosphere of this home.
DRAG
This custom, full timber structure family retreat boasts over 2100 sf on the main floor. The exterior stone detailing paired with the cedar shake roof and pre-stained wood siding has a creative appearance that stands out. The interior is a dream come true with custom cabinetry, a stunning stone fireplace, pine detailing, heated floors, and a screen room. Lots of space is found here for the whole family to enjoy.
MOORE LAKE
This original 1970s Viceroy home had its roof raised over the sunken living room as well as increased kitchen space. The kitchen is both warm and functional with its custom cabinetry, hardwood floor, and painted trim. The exterior has been updated with prefinished wood siding and an asphalt shingle roof. The additional space in this home has provided ample room for all generations.
KASHAGAWIGAMOG
This lakefront custom retirement home is 1500 sq ft and includes 4 bedrooms. The attached garage adds convenience, especially in bad weather. Relaxing comes easily, overlooking the water from the screen room. The stone fireplace and mantle add warmth to the great room, as does the detail of pine walls and ceiling. The ultimate home with a cottage feel!

