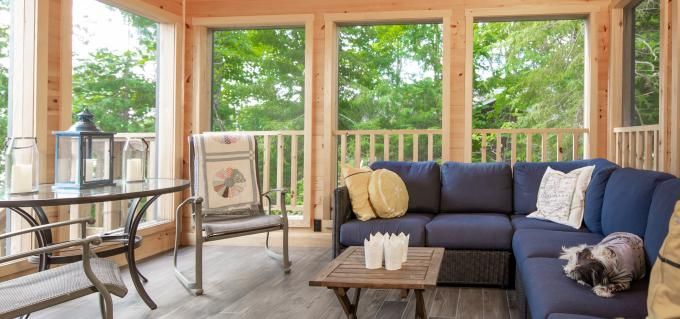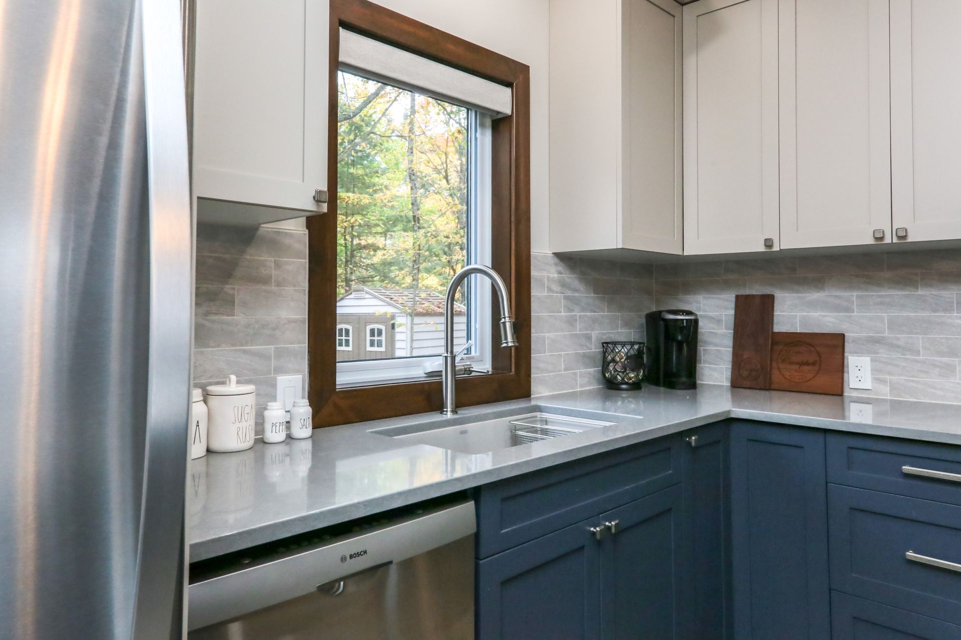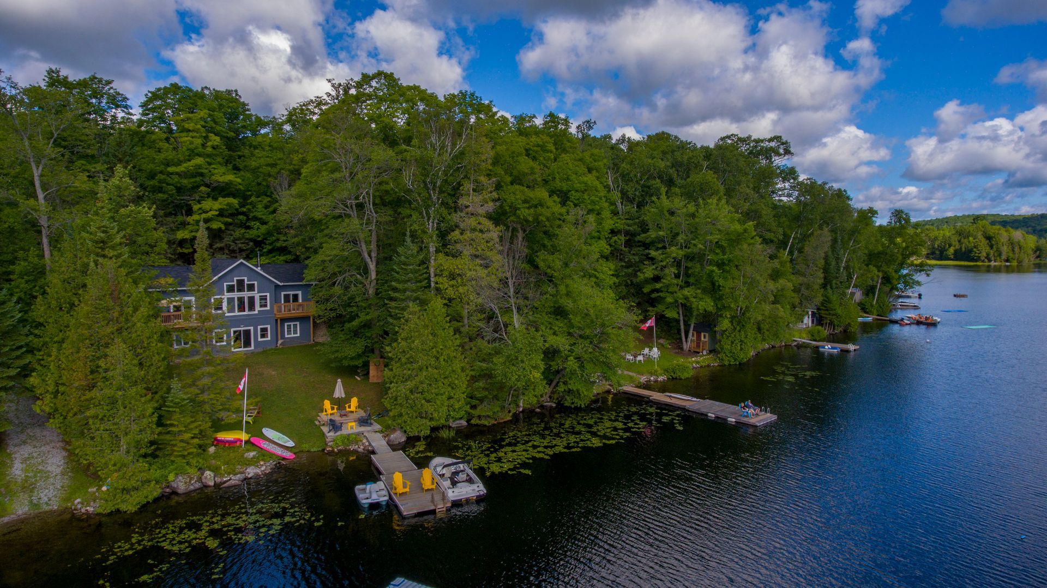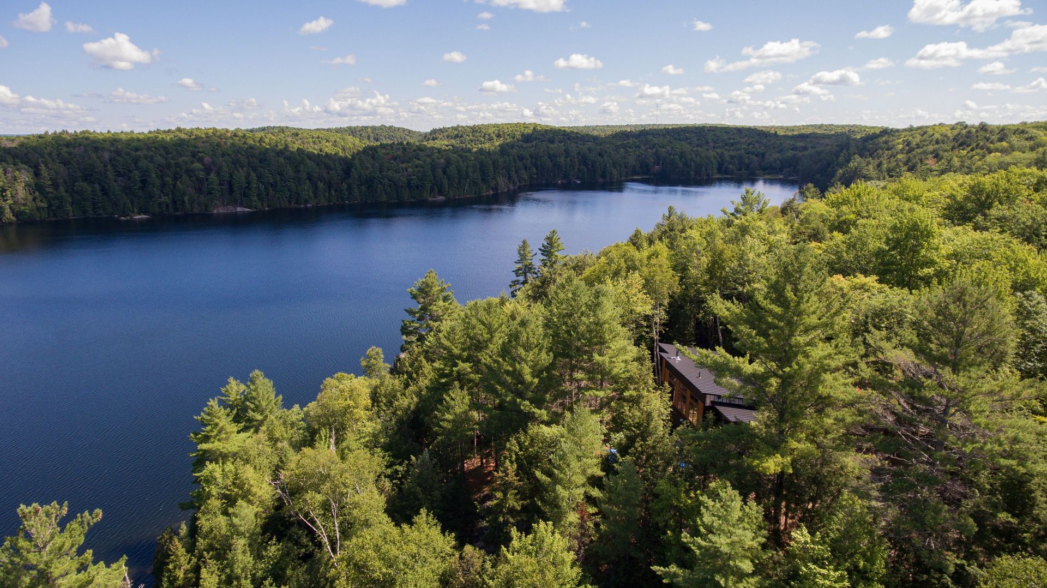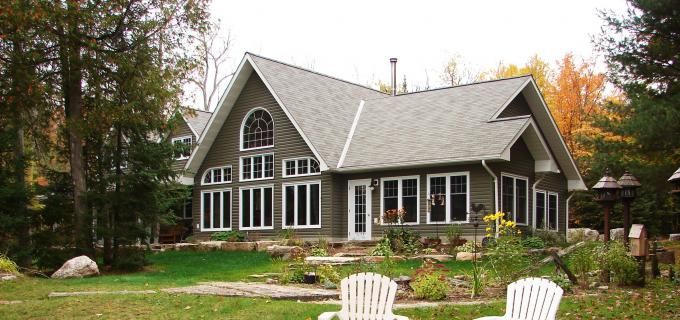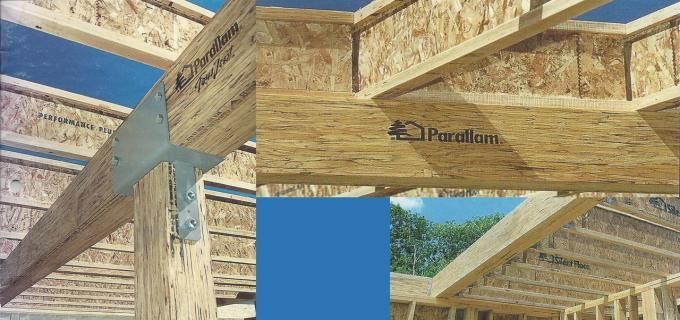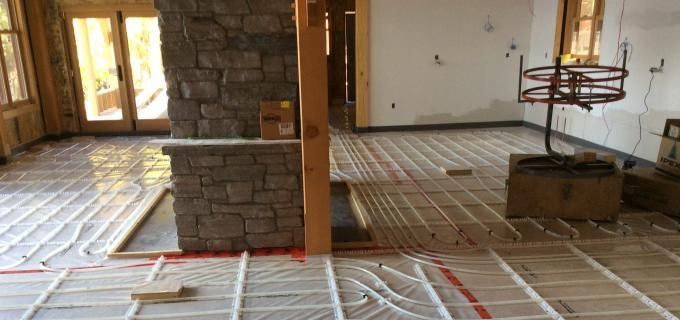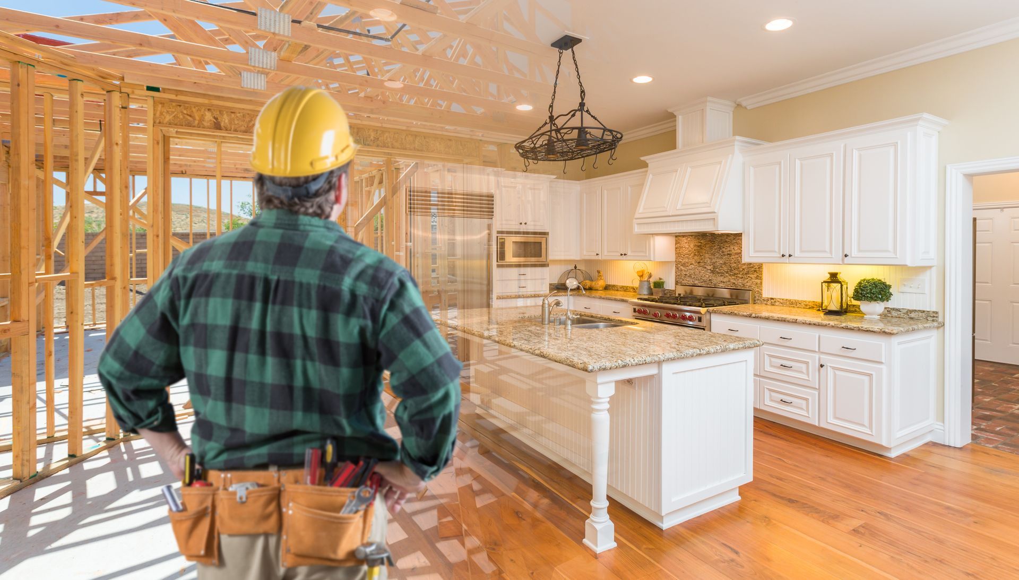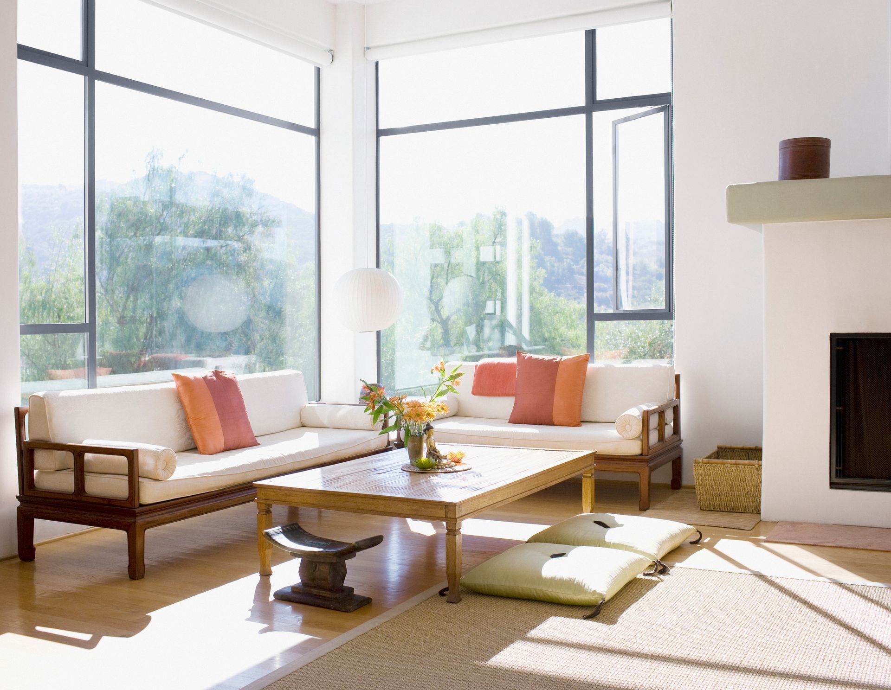June 11, 2025
Glenn Evans is the founder and owner of Cedar Winds Design-Build in Haliburton, Ontario, and has worked in construction for over 40 years. We sat down with Glenn to get his perspective on how COVID-19 has affected the local cottage construction industry. In this Q&A session, we learn about what challenges he has faced, which advantages have come to light, and what Glenn predicts for our community moving forward. Q: How do you think COVID-19 will affect the construction industry up here in cottage country? A: I think there will be two major impacts. Firstly, the availability and cost of both raw and manufactured materials. Many companies were shut down for that initial 3 month period which created a void in the supply chains. Now that things have turned around, the demand seems to be higher than ever. Hopefully this is a short term problem, but I think this will be one of the biggest challenges that we will all have to deal with. Secondly, the timing and scheduling of work on job sites will be affected. I’m sure the rules will ease now that we are in “Phase 3” and the economy will begin to start up again, but the measures that are in place to keep people safe, including restrictions on the number of workers on site, will certainly extend construction timelines. Q: What materials do you think will be most impacted by these delays? A: There are already alerts out for pressure treated lumber, and spruce lumber itself has just taken a price jump of 22%. The manufacturers are doing this to try and curb the demand because they can’t meet the supply. This is just a typical industry response. Q: Have you seen a changed response from local suppliers? Are they preferring contractors over one-time customers? A: I don’t think the local suppliers will do anything differently; they will have the supply, and as it comes into the yard it will go out. I think it will fall into the hands of the contractors to monitor changes and buy ahead of time. You will start to see contractors buying up what they need for the next 6 months, not only to make sure they have what they need to keep work flowing, but also so that they can capture the cost. Q: What are some of the unexpected side effects that you have already seen take place in your business? A: The most unexpected change that I’ve seen is such a surge in sales; nobody saw that coming! In every industry, we were all anticipating that consumers were going to be very apprehensive, cautious and guarded until things settled into what could be considered a new normal. But that is not at all what has happened; across the board, everyone is busy and products are sold out. Q: Do you think this surge in sales is only focused in our area? A: Well no, for example the pressure treated lumber is going into backyard projects in the cities, and I’m sure pool sales are probably up as well. People can’t travel and don’t want to be stuck at home in the summer with nothing to do. On the other side of things if they aren’t doing that, they are coming up and equipping their cottages with whatever is needed in order to work remotely or self-isolate. I think those people will never want to be “stuck” in Toronto ever again. That is the driving force. Q: Will this carry through to impact the overall community culture? A: I think you’ll see the pressure to improve the infrastructure system for things such as internet access and the people who cannot yet access that level of services. You’ll see continued pressure on our hospitals; we just don’t have the facilities to deal with COVID-19 here. But in the general sense, people will be spending more time at their cottages here throughout more seasons, especially now that video conferencing and working remotely is becoming more of a normal circumstance. I think you will see a lot of people, especially those who work in financial and tech industries etc., who find that they don’t need the city anymore. And I’m not sure our community is ready for that. Q: How can we prepare for a surge of people moving up to Haliburton? A: The local communities across the county have no housing incentives in place whatsoever. Whether it’s through encouraging development or lowering the amount of bureaucracy and red tape, if there’s not affordable housing, or housing period that is made available, then that side of our development as a community will not get going. As long as it’s not in place, demand and therefore prices of housing are going to be extremely high. The growth of the community could be under a lot of pressure, and may ultimately bottleneck and not happen. It has already started here, but young people who want to move here or stay in this community won’t be able to find anywhere to live, and if they do, it won’t be affordable. That will be our undoing. Q: Have you seen any positive outcomes due to some of the newly implemented regulations? A: I’m not certain that we have or that we will. It has all happened so fast and continues to change so quickly, so we haven’t had the chance to settle in and say “okay, this is working now”. I don’t know that there is any positive impact that has come out of it, or even negative for that matter. It is just different. Q: Do you anticipate any changes to the building code or by-laws because of COVID-19? A: There’s a possibility that you could see some changes regarding sanitation mechanisms and requirements added to residential buildings because of the way homes are so airtight. If viruses get in there, they would stay in there. I don’t think you’ll see the changes soon, but I could see them starting to explore that if they haven’t started already. Q: Have you learned anything about yourself, your staff or your clients after being faced with this challenge? A: Personally, I’m not sure that I took it as seriously as I probably should have at the beginning. I took the steps I thought were best, and did what the experts were telling me to do, but did I truly believe in it? I’m not certain. A lot of that hesitation probably came from the geographic location we’re in and the fact that we weren’t really touched by the virus. My staff were wonderful through the whole thing, but I did learn that they are extremely caring towards one another, and that’s a great thing to see. Customers for the most part are very supportive if the changes are convenient and not going to cost them any more money. If it’s something that our team will deal with as a far off threat, yet hit our customers head-on, I think you’ll see some political push back and they will try to find a way to stickhandle it. Q: What aspects of the design process have suffered the most and been the most challenging to work through? A: Whether it’s our culture or our personality as a group, we have always thrived on face-to-face time with our clients. Spending time with them, going through each detail in an environment where everyone felt safe and secure worked well, and at this point it’s hard to say whether that environment will ever exist again. So that has proved to be a little challenging. The upside is that we have been forced to adapt to video conferencing, which has actually expedited our process. It has made our team more accessible to our clients, and vice versa, so now our meetings can take place more frequently, take up less time, and become more focused, which I think makes the process better. It’s something that we probably could have embraced 3 years ago and just never did; but this solution has been successful beyond what it was even designed for in the first place. Q: What do you think the new normal for Cedar Winds will look like? A: It has already relaxed a bit from what it was. People are more comfortable, contractors are sending their workers to do service calls more readily than previously. But in terms of the sensitivity of the situation and what the rules are, it’s all in the views of the individual. It is a global problem, but everybody has a different opinion and comfort level with it. Without such a unified view of what this whole thing is, other than its bad, I don’t know what the new normal will be. I think every site, every day is going to be different, and there won’t be a status quo for what happens. Or at least, we don’t know what it is yet.
