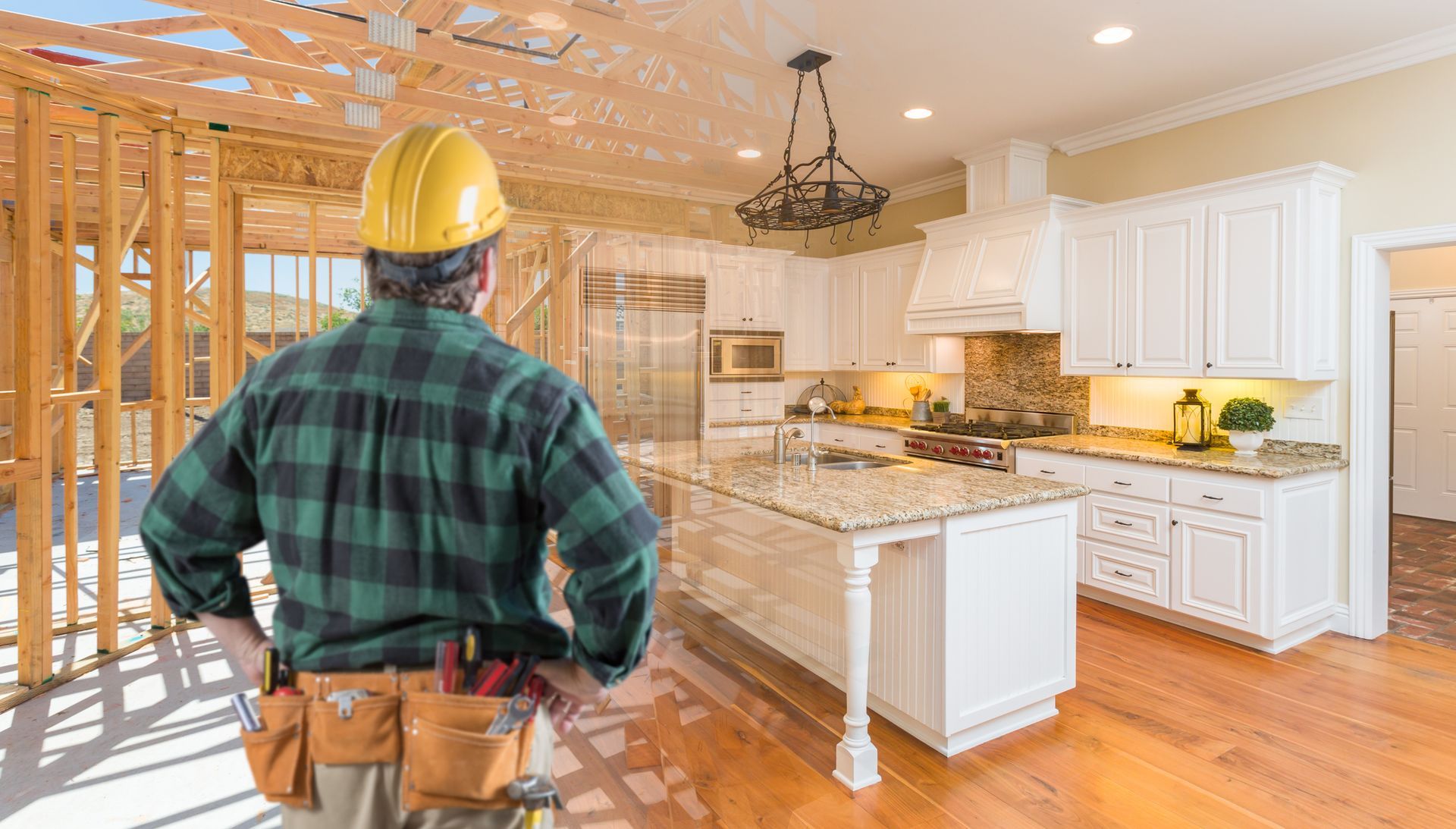CEDAR WINDS BLOG
From concept to construction, we discuss the things that make a house a home.
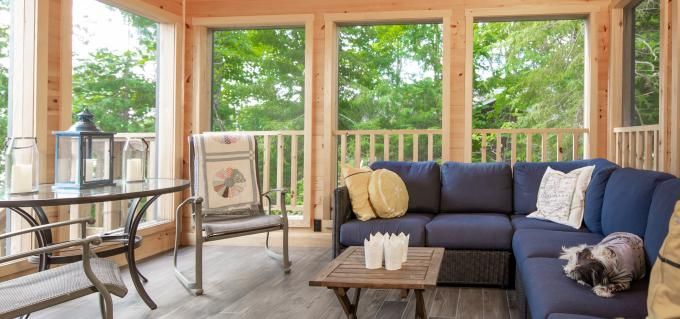
The Ontario Building Code (OBC) plays a crucial role in ensuring the safety, accessibility, and energy efficiency of buildings throughout the province. It provides guidelines and regulations for the construction, renovation, and maintenance of various structures. As of 2023, the OBC has undergone significant updates to address emerging technologies, enhance sustainability, and improve occupant comfort. In this blog post, we will delve into some of the key changes introduced in the 2023 Ontario Building Code. Energy Efficiency The 2023 OBC places a strong emphasis on energy efficiency, reflecting the province's commitment to combat climate change. The new code introduces stricter requirements for building envelope performance, including increased insulation values, improved air-tightness standards, and more efficient fenestration systems. These measures aim to reduce energy consumption and enhance the overall sustainability of buildings. Accessibility Enhancing accessibility is another important aspect of the 2023 OBC updates. The new code aligns with the Accessibility for Ontarians with Disabilities Act (AODA) and incorporates provisions to ensure barrier-free access for individuals with disabilities. It addresses various aspects, such as accessible entrances, doorways, washrooms, signage, and parking spaces, to create inclusive environments for all residents. Fire Safety Fire safety regulations have also been revised in the 2023 OBC. The code introduces updated requirements for fire-resistant construction materials, fire suppression systems, and means of egress. These changes aim to enhance the overall safety of buildings, minimize the risk of fire incidents, and provide occupants with adequate time to evacuate in case of emergencies. Structural Design The structural design provisions of the 2023 OBC have been refined to align with the latest industry standards and best practices. The code introduces updated load requirements, design parameters, and construction methods to ensure structural integrity and resilience in the face of natural disasters and other hazards. These changes are crucial for maintaining the safety and longevity of buildings. Sustainability Recognizing the importance of sustainability, the 2023 OBC includes several provisions to encourage eco-friendly practices. The code promotes the use of renewable energy sources, such as solar power, and encourages the implementation of energy-efficient systems, including lighting, heating, and cooling. Additionally, it encourages the adoption of green building practices, such as rainwater harvesting, green roofs, and permeable surfaces, to minimize the environmental impact of construction projects. The 2023 Ontario Building Code updates bring significant changes to ensure safer, more accessible, and sustainable buildings across the province. With a focus on energy efficiency, accessibility, fire safety, structural design, and sustainability, these updates aim to address emerging challenges and promote best practices in the construction industry. It is essential for builders, architects, and other stakeholders to familiarize themselves with the revised code and incorporate its requirements into their projects. By doing so, we can create a built environment that meets the highest standards of safety, accessibility, and sustainability, ultimately benefiting all Ontarians.
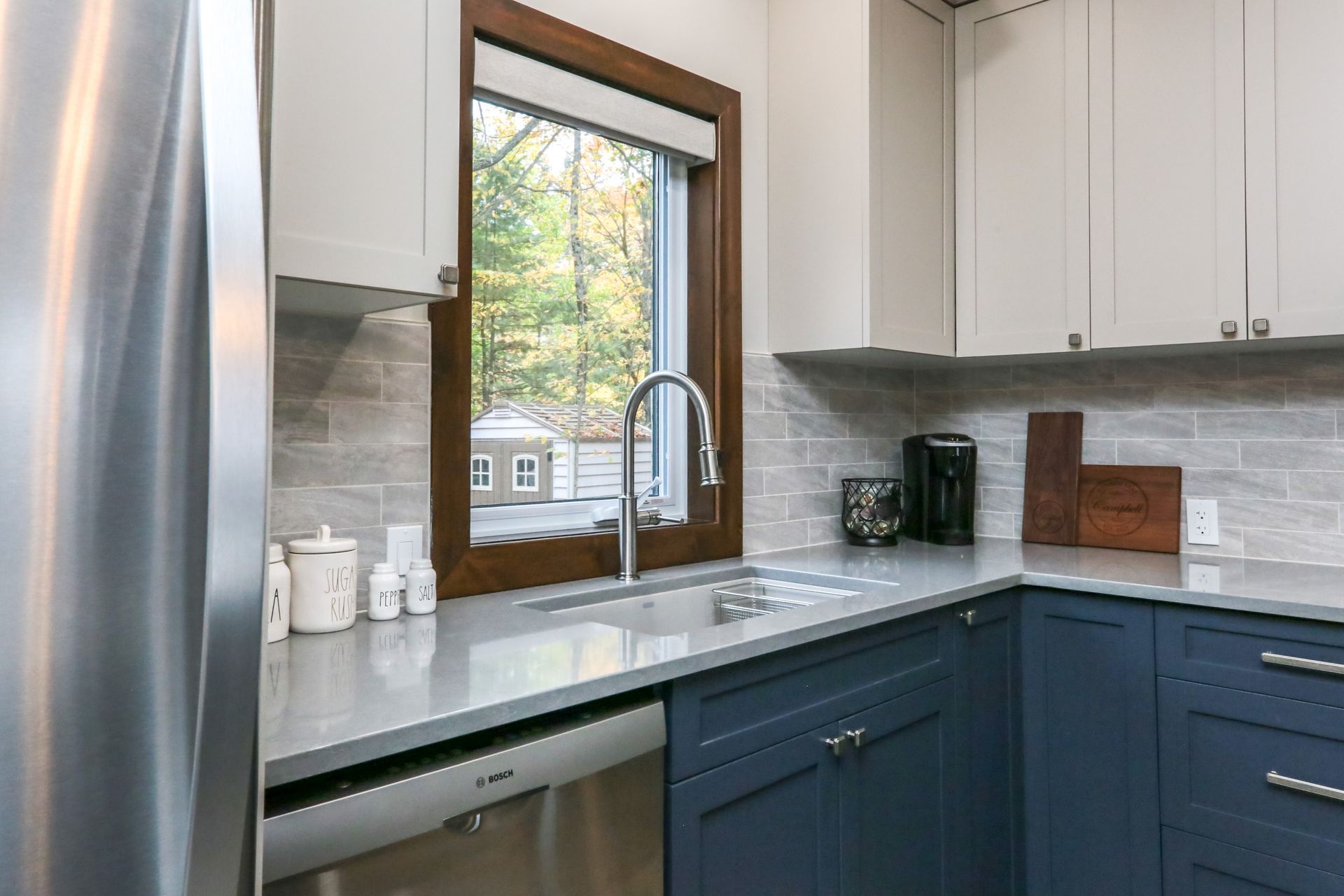
Building your dream home or cottage takes more than a vision board and a payment schedule - it requires months of planning and discussions with your team of experts to go through every detail that will make this building work for you and your family. At Cedar Winds, we’ve established a rock-solid design process to help guide you through each decision, but the long checklist of selections can still be overwhelming. These 10 tips will help you feel prepared for each meeting. 1. Have a clear vision of your design style Understanding what you want your house to look like is the first step in ensuring you will love pulling in the driveway! Key words like “rustic”, “airy” or “cozy” are always helpful, but pictures speak a thousand words. Showing us images of both exteriors and interiors will help us to see the full picture, and if you’re able to highlight specific elements in each image, that’s even better. Think shapes, colours, textures, materials, sizes, symmetry etc. 2. Understand your household needs and daily routines More than anything, it’s important that the design of the space works for YOU. Everyone has routines, preferences, traditions and unique requirements. Think about what an average day looks like in this home across all seasons, and write down everything that takes place. For bonus points, look at your existing space with a more critical eye - are there things that DO NOT work well for you? 3. Don’t get stuck on what you’re accustomed to Many people think they prefer things a certain way because that’s how they are now, but don’t forget, change can be great! Your existing space was probably designed for someone else, and it's not uncommon for people to change their habits to suit their environment, but we believe that your environment should be designed to suit you! Try to think of what YOU would prefer, now that the choice is yours to make. 4. Be aware of what decisions are coming up and why A good design process is carefully considered and should help in simplifying the experience for you. Starting from high level thinking (ie. where is the building on the property), moving through functional requirements (ie. will you be adding a secondary prep sink), and ending with the finer details (ie. what finish on your cabinet knobs) is a flow that ensures all the parts and pieces will eventually be assembled in the most efficient manner possible. Following this flow is the best way to manage your budget while simultaneously maintaining progress on site. Keep yourself informed with what discussions are coming up next, and start thinking about that aspect of the project so that you are already warmed up for the next meeting. 5. Be flexible with your wish list We are going to do our very best to check every off item on your wishlist, but sometimes it’s out of our hands. There are various constraints we must work within that often aren’t brought up in meetings (ie. site restrictions, building code regulations, structural requirements, budgetary limitations etc.), and some compromise may be required at one stage or another. 6. Try not to fall for what you see on the screen Scrolling through Pinterest and Houzz or watching your favourite show on HGTV can be a great source of inspiration, but bear in mind - what you see is often too good to be true. Many projects that take place on TV shows are full of sponsored or free components and falsified timelines. Additionally, many of these shows take place in the US, where different climates and building codes often allow for more freedom of choice that wouldn't be an option for us here in Canada. 7. That small change may not be as small as you think What seems like a minor adjustment to the design may not be as simple as you might think. Shifting that opening a little to the left, upgrading this gas fireplace to a wood-burning one, or swapping quartz countertops for laminate could impact various technical components and create a ripple effect of drawing changes, costs increases, or logistical challenges. We’ll do our best to make it happen, but be prepared for some additional compromises or adjustments to come into play. 8. This or that? - Follow your gut When you’ve narrowed it down to only a few options and are having a hard time choosing between them, it’s always best to trust your gut! It’s easy to dive deep and overthink it, but more often than not, you will end up going with your first choice. 9. Design meetings are fully loaded When it’s time for a scheduled design review meeting, be sure to arrive energized, clear of mind, and ready to make decisions. Each meeting is jam-packed with all kinds of information being presented and decisions that need to be made, so it’s important that everyone is focused. 10. Trust the experts and keep an open mind You are an expert in your field - whether it's medicine, sales, animals or computers - and we’re experts in design and construction! We have already gone through trial and error for countless new ideas, and we know what works well and what does not. We might choose to present something a little different than you had envisioned, but try to hear us out. You have hired us to guide you along this exciting and daunting journey, so all we ask is that you trust in our years of knowledge and experience, and know that we’re working on behalf of your best interests. Our best advice overall: Do it right the first time (and it will be worth it in the long run).

Haliburton County is home to hundreds of beautiful lakes, and through each passing season, these waters are the heart and soul of the residents who live here. In recent months there have been concerns raised about the presence of algae in these lakes we so deeply love and enjoy. With environmental care informing each meeting, the Haliburton County Home Builders' Association wants to learn more about the relationship between human habitation and algae growth. Under the guidance of the HCHBA, a study was commissioned procuring a scientific report of algal blooms in Haliburton County. With this report, the HCHBA aims to reinforce the importance of proper scientific research when exploring new bylaws and policies which will affect the development of our communities. The following report was written by Dr. Melodie Lindsay. Dr. Lindsay is a Kiwi-Canadian, born in Huntsville, ON and raised in New Zealand with a research background in biological sciences and microbiology. She is currently working on biostimulants to decrease the use and environmental impact of conventional fertilizer as well as seaweed cultivation as a strategy to reduce diffuse nutrient runoffs.

Glenn Evans is the founder and owner of Cedar Winds Design-Build in Haliburton, Ontario, and has worked in construction for over 40 years. We sat down with Glenn to get his perspective on how COVID-19 has affected the local cottage construction industry. In this Q&A session, we learn about what challenges he has faced, which advantages have come to light, and what Glenn predicts for our community moving forward. Q: How do you think COVID-19 will affect the construction industry up here in cottage country? A: I think there will be two major impacts. Firstly, the availability and cost of both raw and manufactured materials. Many companies were shut down for that initial 3 month period which created a void in the supply chains. Now that things have turned around, the demand seems to be higher than ever. Hopefully this is a short term problem, but I think this will be one of the biggest challenges that we will all have to deal with. Secondly, the timing and scheduling of work on job sites will be affected. I’m sure the rules will ease now that we are in “Phase 3” and the economy will begin to start up again, but the measures that are in place to keep people safe, including restrictions on the number of workers on site, will certainly extend construction timelines. Q: What materials do you think will be most impacted by these delays? A: There are already alerts out for pressure treated lumber, and spruce lumber itself has just taken a price jump of 22%. The manufacturers are doing this to try and curb the demand because they can’t meet the supply. This is just a typical industry response. Q: Have you seen a changed response from local suppliers? Are they preferring contractors over one-time customers? A: I don’t think the local suppliers will do anything differently; they will have the supply, and as it comes into the yard it will go out. I think it will fall into the hands of the contractors to monitor changes and buy ahead of time. You will start to see contractors buying up what they need for the next 6 months, not only to make sure they have what they need to keep work flowing, but also so that they can capture the cost. Q: What are some of the unexpected side effects that you have already seen take place in your business? A: The most unexpected change that I’ve seen is such a surge in sales; nobody saw that coming! In every industry, we were all anticipating that consumers were going to be very apprehensive, cautious and guarded until things settled into what could be considered a new normal. But that is not at all what has happened; across the board, everyone is busy and products are sold out. Q: Do you think this surge in sales is only focused in our area? A: Well no, for example the pressure treated lumber is going into backyard projects in the cities, and I’m sure pool sales are probably up as well. People can’t travel and don’t want to be stuck at home in the summer with nothing to do. On the other side of things if they aren’t doing that, they are coming up and equipping their cottages with whatever is needed in order to work remotely or self-isolate. I think those people will never want to be “stuck” in Toronto ever again. That is the driving force. Q: Will this carry through to impact the overall community culture? A: I think you’ll see the pressure to improve the infrastructure system for things such as internet access and the people who cannot yet access that level of services. You’ll see continued pressure on our hospitals; we just don’t have the facilities to deal with COVID-19 here. But in the general sense, people will be spending more time at their cottages here throughout more seasons, especially now that video conferencing and working remotely is becoming more of a normal circumstance. I think you will see a lot of people, especially those who work in financial and tech industries etc., who find that they don’t need the city anymore. And I’m not sure our community is ready for that. Q: How can we prepare for a surge of people moving up to Haliburton? A: The local communities across the county have no housing incentives in place whatsoever. Whether it’s through encouraging development or lowering the amount of bureaucracy and red tape, if there’s not affordable housing, or housing period that is made available, then that side of our development as a community will not get going. As long as it’s not in place, demand and therefore prices of housing are going to be extremely high. The growth of the community could be under a lot of pressure, and may ultimately bottleneck and not happen. It has already started here, but young people who want to move here or stay in this community won’t be able to find anywhere to live, and if they do, it won’t be affordable. That will be our undoing. Q: Have you seen any positive outcomes due to some of the newly implemented regulations? A: I’m not certain that we have or that we will. It has all happened so fast and continues to change so quickly, so we haven’t had the chance to settle in and say “okay, this is working now”. I don’t know that there is any positive impact that has come out of it, or even negative for that matter. It is just different. Q: Do you anticipate any changes to the building code or by-laws because of COVID-19? A: There’s a possibility that you could see some changes regarding sanitation mechanisms and requirements added to residential buildings because of the way homes are so airtight. If viruses get in there, they would stay in there. I don’t think you’ll see the changes soon, but I could see them starting to explore that if they haven’t started already. Q: Have you learned anything about yourself, your staff or your clients after being faced with this challenge? A: Personally, I’m not sure that I took it as seriously as I probably should have at the beginning. I took the steps I thought were best, and did what the experts were telling me to do, but did I truly believe in it? I’m not certain. A lot of that hesitation probably came from the geographic location we’re in and the fact that we weren’t really touched by the virus. My staff were wonderful through the whole thing, but I did learn that they are extremely caring towards one another, and that’s a great thing to see. Customers for the most part are very supportive if the changes are convenient and not going to cost them any more money. If it’s something that our team will deal with as a far off threat, yet hit our customers head-on, I think you’ll see some political push back and they will try to find a way to stickhandle it. Q: What aspects of the design process have suffered the most and been the most challenging to work through? A: Whether it’s our culture or our personality as a group, we have always thrived on face-to-face time with our clients. Spending time with them, going through each detail in an environment where everyone felt safe and secure worked well, and at this point it’s hard to say whether that environment will ever exist again. So that has proved to be a little challenging. The upside is that we have been forced to adapt to video conferencing, which has actually expedited our process. It has made our team more accessible to our clients, and vice versa, so now our meetings can take place more frequently, take up less time, and become more focused, which I think makes the process better. It’s something that we probably could have embraced 3 years ago and just never did; but this solution has been successful beyond what it was even designed for in the first place. Q: What do you think the new normal for Cedar Winds will look like? A: It has already relaxed a bit from what it was. People are more comfortable, contractors are sending their workers to do service calls more readily than previously. But in terms of the sensitivity of the situation and what the rules are, it’s all in the views of the individual. It is a global problem, but everybody has a different opinion and comfort level with it. Without such a unified view of what this whole thing is, other than its bad, I don’t know what the new normal will be. I think every site, every day is going to be different, and there won’t be a status quo for what happens. Or at least, we don’t know what it is yet.
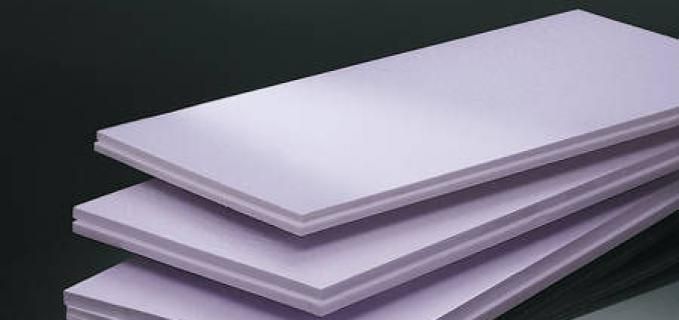
Our tip: Insulate with XPS externally in addition to internal wall insulation By installing XPS (extruded polystyrene) on the exterior of the structure, you add R-3 to the R-value of your home or cottage per every ½” of XPS. This added insulation will eliminate drafts and reduce thermal bridging, which means that when seen using thermal imaging it reduces the occurrence of cold spots around the studs. This is great since in the Haliburton Highlands we need to keep in as much heat as possible through the late fall and winter months. The costs depend on the product and manufacturer and must be installed correctly to be proved effective. Cedar Winds recommend installing 2” of XPS for maximum effect. Another option is to install EPS (expanded polystyrene) to insulate your home or cottage externally. Discover more design-build considerations with our last Better Way to Build Tip . Photo courtesy of: Newport Churches, Types of Insulation for Commercial and Residential Buildings, 2015, www.newportchurches.com
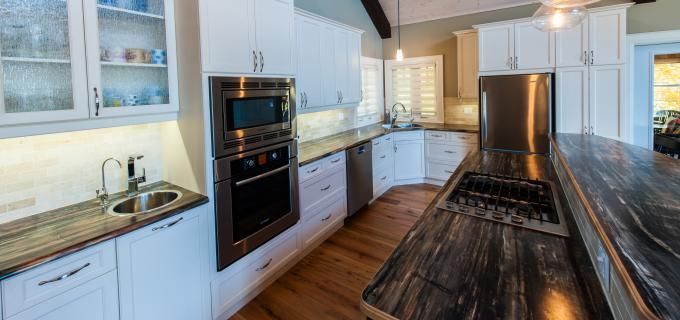
Do you like to change up the look and style of your home regularly? Are you trying to keep up with the newest interior design trends? Or are you merely trying to save money on the finishing of your new build? Well, we can help. We’ve identified the areas where savings can be reaped should the answer be “yes” to any of the questions above. 1. Countertops Rather than selecting a solid surface countertop, opt for laminate. Not only are they relatively tough but they have improved aesthetically in recent years. Some laminate countertops even mimic natural stone products with excellent results. 2. Flooring To save money on flooring, select vinyl flooring or carpet. There is a wide variety of vinyl and carpet options to choose from that are very visually appealing. If you want to upgrade to tile or hardwood, there are some lower priced options available as well. 3. Plumbing fixtures The great thing about plumbing fixtures is that they can be easily changed and upgraded. There are a broad range of manufacturers, including Moen, Delta, and American Standard, with a broad range of price points and quality. 4. Pressure treated decking When you think of pressure treated decking, you may think about the colour and cringe. But the good news is that it has changed in colour from green to brown and has eliminated the use of chemicals in the treatment process. Not only does it look nicer now, the lumber grade has also improved meaning that it resists warping and twisting. Pressure treated decking is less expensive than cedar or composite material. These products make for great choices and are the less expensive options and not necessarily just in the short-term. With proper care and maintenance, they may prove to last longer term. You don’t have to spend big or sacrifice quality or aesthetics with these saving opportunities.
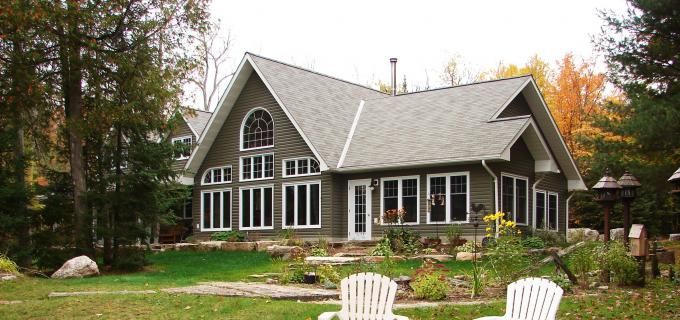
The new exception to the accustomed rule While most people are familiar with the general rule of thumb for estimating the cost of building a new, finished cottage as one hundred dollars per square foot, it may no longer be a reliable determination. The rising costs of materials and supplies has rendered the need for a new formula for estimating new build costs that maintains the level of finishing included in the former. The new golden rule for build costs is one hundred and fifty dollars per square foot. As a comparison, if the house or cottage will be one thousand square feet, the estimated cost of the build using the old formula would be $100,000 dollars and the estimated cost using the new formula would be $150,000 dollars. The finishing included in the new formula applies to: Exterior: + Wooden siding + Better quality doors and windows + 30-year shingles Interior: + Hardwood flooring + Tile bathroom floors and showers + Upgraded cabinetry + Wooden trim and detailing When planning for your build project, it is a good idea to establish the size of the cottage or house and the finishing you want so that you can set a realistic budget, which a good project manager or contractor can ensure you remain within to get the cottage or home that you’ve been dreaming of. Check out our Success Stories and read how Cedar Winds helped other clients build their ideal cottages on budget.
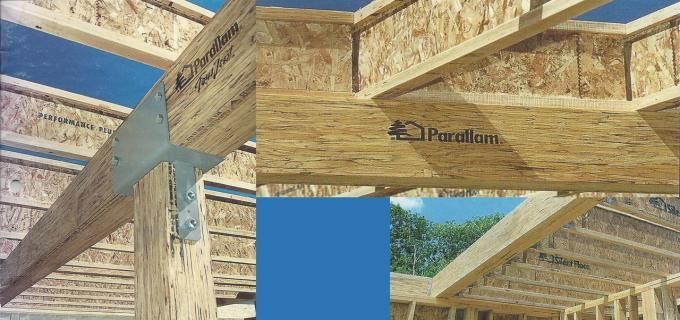
Our Tip: When ceilings are applied to an I-joist system they need to be strapped before drywall is installed If you are constructing a cottage or home using an I-joist floor and beam system, the ceilings that are to be finished with drywall in the areas below must be strapped prior to the application of drywall. Why? The material the I-joists are constructed of is difficult to screw into the drywall directly. If the drywall is applied without the ceiling being strapped, the drywall screws may not pull the drywall tight enough which can cause the screws to snap off. A little background: Up until the usage of I-joists became more common in the late 1990’s, dimensional lumber such as 2 x 10’s and 2 x 12’s were used when constructing floor and beam systems. However, these materials typically result in noisy and bouncy floors. Also, you can’t run pipes through them without reducing the integrity of the structure. (You have to provide additional support for large pipes.) The wood I-joists or floor trusses provide strength and allow greater spans with fewer support posts and beams. And they also eliminate many of the issues created by using dimensional lumber for your floor systems, including making it much easier to run pipes and wiring since there is either web space in the truss system, or perforated “knock outs” in the I-joists to allow the passage of mechanical components. If we had to rate floor joist and beam systems from good to best, dimensional lumber is good, floor trusses are better but more costly, and I-joists are best. I-joists are usually full-length allowing for faster construction times and while there is a one to two percent cost increase over dimensional lumber, the reduction of problems can prove to be worth it. Discover more design-build considerations with our last Better Way to Build Tip .

